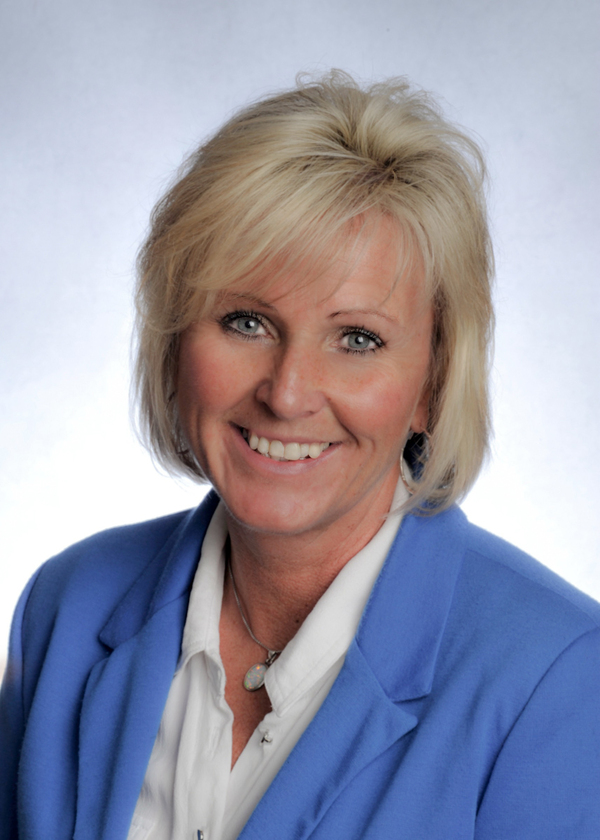29 Willow Mews, Cochrane
- Bedrooms: 2
- Bathrooms: 3
- Living area: 1490.75 square feet
- Type: Duplex
- Added: 21 days ago
- Updated: 2 days ago
- Last Checked: 17 hours ago
PRICE ADJUSTMENT Open House SUNDAY NOVEMBER 24, 2024 1:00 PM TO 3:00 PM Welcome to the WILLOWS. Excellent opportunity and IMMEDIATE POSSESSION AVAILABLE. One of the largest corner lots in the community and with a separate private side entrance there are options to the new owner that could help provide income revenue. The large wrap around covered deck is sun filled and provide extra outdoor living space. The parking pad is garage ready with wiring and gas in place.. Freshly painted October 2024, New landscaping and sod, completed October 2024. The furnace was cleaned October 31 2024, This corner attached home has a very open floor plan providing an abundance of of sunlight. The stove in kitchen is Gas but can be converted to electric With a large pantry and pot filler over the stove ready for the next great chef. 2 Ensuite bedrooms have plenty of room for a king sized bed . Walk-In closets in both ensuite bedrooms. The Spacious Laundry Room is on the 2nd level and in between the 2 bedrooms. .The basement is ready for your imagination to create what ever may suits your personal needs.. (id:1945)
powered by

Property DetailsKey information about 29 Willow Mews
- Cooling: None
- Heating: Forced air
- Stories: 2
- Year Built: 2015
- Structure Type: Duplex
- Exterior Features: Concrete, Vinyl siding
- Foundation Details: Poured Concrete
- Construction Materials: Poured concrete, Wood frame
- Type: Corner Attached Home
- Total Developed Living Space: 1367.14 sq ft
- Lot Type: Corner Lot
- Bedrooms: 2
- Ensuite Bedrooms: 2
Interior FeaturesDiscover the interior design and amenities
- Basement: Partially finished, Partial, Separate entrance
- Flooring: Hardwood, Carpeted, Ceramic Tile
- Appliances: Washer, Gas stove(s), Dishwasher, Dryer, Garburator, Microwave Range Hood Combo
- Living Area: 1490.75
- Bedrooms Total: 2
- Bathrooms Partial: 1
- Above Grade Finished Area: 1490.75
- Above Grade Finished Area Units: square feet
- Open Floor Plan: true
- Kitchen Stove: Type: Gas, Electric Conversion: true
- Pot Filler: true
- Walk In Closets: true
- Laundry Room: Location: 2nd Level, Between Bedrooms: true
- Carpets Cleaned: November 1, 2024
Exterior & Lot FeaturesLearn about the exterior and lot specifics of 29 Willow Mews
- Lot Features: Back lane, PVC window
- Lot Size Units: square meters
- Parking Total: 2
- Parking Features: Parking Pad
- Lot Size Dimensions: 383.56
- Deck: Type: Wrap Around, Features: Sun Filled
- Landscaping: New landscaping and sod, October 2024
- Private Entrance: true
Location & CommunityUnderstand the neighborhood and community
- Common Interest: Freehold
- Subdivision Name: The Willows
- Community Name: The Willows
- Open House Dates: November 2, 2024, November 3, 2024
- Open House Times: 1:00 PM - 3:00 PM
Utilities & SystemsReview utilities and system installations
- Furnace Cleaning: October 31, 2024
Tax & Legal InformationGet tax and legal details applicable to 29 Willow Mews
- Tax Lot: 26
- Tax Year: 2024
- Tax Block: 14
- Parcel Number: 0036590554
- Tax Annual Amount: 2774
- Zoning Description: R-MX
Room Dimensions

This listing content provided by REALTOR.ca
has
been licensed by REALTOR®
members of The Canadian Real Estate Association
members of The Canadian Real Estate Association
Nearby Listings Stat
Active listings
51
Min Price
$445,000
Max Price
$1,124,900
Avg Price
$643,523
Days on Market
53 days
Sold listings
19
Min Sold Price
$529,000
Max Sold Price
$898,000
Avg Sold Price
$658,163
Days until Sold
44 days
Nearby Places
Additional Information about 29 Willow Mews

















































