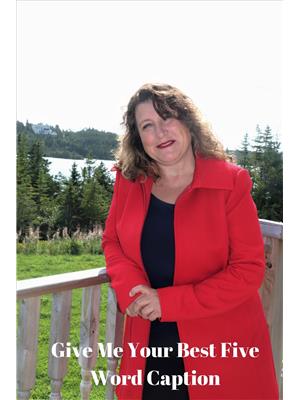0 Country Road, Brigus Junction
- Bedrooms: 2
- Bathrooms: 1
- Living area: 872 square feet
- Type: Residential
- Added: 22 days ago
- Updated: 21 days ago
- Last Checked: 9 hours ago
Discover a serene escape at this charming 10-year-old bungalow nestled on the shores of not one, but two picturesque ponds, situated on a peaceful cul-de-sac. Ideal for outdoor enthusiasts and those seeking tranquility, this property offers unparalleled opportunities for fishing, ice fishing, boating, and more, with its private wharf and over 300 feet of pond frontage. Step inside to find a welcoming open-concept layout where the kitchen, dining area, and living room seamlessly blend together, highlighted by a cozy wood stove perfect for chilly evenings. Large windows throughout invite natural light and stunning pond views, creating a calming atmosphere. The cabin features two spacious bedrooms and a well-appointed 3-piece bathroom, providing comfort and convenience for both residents and guests. Outside, a detached garage (12x24) offers ample storage for vehicles, tools, and outdoor gear, enhancing the practicality of this retreat. Situated just one hour from St. John's, this location strikes the perfect balance between accessibility and seclusion, making it an ideal weekend getaway or year-round residence. Imagine starting your mornings with a cup of coffee on the deck, overlooking the beautiful pond waters, or enjoying leisurely afternoons exploring the nearby trails and natural beauty. (id:1945)
powered by

Property Details
- Heating: Electric, Wood
- Stories: 1
- Year Built: 2015
- Structure Type: House
- Exterior Features: Vinyl siding
- Foundation Details: Concrete
- Architectural Style: Bungalow
Interior Features
- Flooring: Laminate, Mixed Flooring
- Appliances: Refrigerator, Stove, Microwave
- Living Area: 872
- Bedrooms Total: 2
- Fireplaces Total: 1
- Fireplace Features: Wood, Woodstove
Exterior & Lot Features
- Water Source: Lake/River Water Intake
- Parking Features: Detached Garage
- Lot Size Dimensions: 157x288x82x239x49
Location & Community
- Common Interest: Freehold
Utilities & Systems
- Sewer: Septic tank
Tax & Legal Information
- Tax Annual Amount: 250
- Zoning Description: Res
Room Dimensions
This listing content provided by REALTOR.ca has
been licensed by REALTOR®
members of The Canadian Real Estate Association
members of The Canadian Real Estate Association













