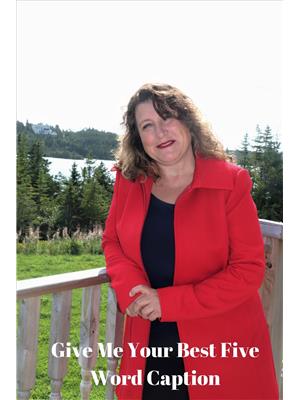9 Fox Marsh Road, Ocean Pond
- Bedrooms: 3
- Bathrooms: 2
- Living area: 1300 square feet
- Type: Residential
- Added: 66 days ago
- Updated: 50 days ago
- Last Checked: 8 hours ago
Located in a sought-after Cottage Country area of Goulds Pond & Mahers, this ten-year-old home/cottage offers a peaceful retreat surrounded by nature. The spacious open-concept layout of kitchen, dining and living rooms, includes two bedrooms, a main bath, as well as a primary bedroom with its own ensuite and laundry, added just five years ago. A propane stove/fireplace and heat pump provide efficiency and comfort year-round. Enjoy summer evenings on the large deck or explore nearby ponds, perfect for fishing and outdoor activities. With two sheds for extra storage, this move-in-ready getaway is ideal for those seeking relaxation and adventure in nature. (id:1945)
powered by

Property DetailsKey information about 9 Fox Marsh Road
Interior FeaturesDiscover the interior design and amenities
Exterior & Lot FeaturesLearn about the exterior and lot specifics of 9 Fox Marsh Road
Location & CommunityUnderstand the neighborhood and community
Utilities & SystemsReview utilities and system installations
Tax & Legal InformationGet tax and legal details applicable to 9 Fox Marsh Road
Room Dimensions

This listing content provided by REALTOR.ca
has
been licensed by REALTOR®
members of The Canadian Real Estate Association
members of The Canadian Real Estate Association
Nearby Listings Stat
Active listings
1
Min Price
$225,000
Max Price
$225,000
Avg Price
$225,000
Days on Market
65 days
Sold listings
0
Min Sold Price
$0
Max Sold Price
$0
Avg Sold Price
$0
Days until Sold
days
Nearby Places
Additional Information about 9 Fox Marsh Road









