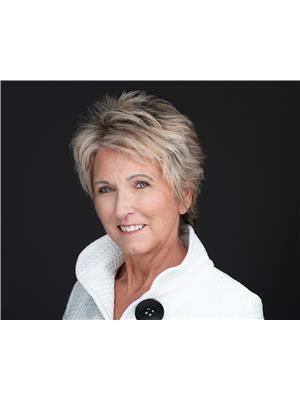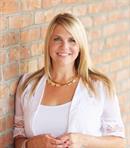863 Coronado Crescent, Kelowna
- Bedrooms: 7
- Bathrooms: 5
- Living area: 5789 square feet
- Type: Residential
- Added: 71 days ago
- Updated: 7 days ago
- Last Checked: 17 hours ago
Rare! Own a piece of Kelowna's history! The W.T. Small House, one of the original Mission homesteads, sits on over half an acre and has been fully modernized while preserving its original character (without the red tape of a Heritage home). The result is a home that is anything but cookie-cutter, radiating a California mid-century-modern beach charm. From vintage light fixtures and a wood-burning stove to real wood beams and high ceilings, every detail tells a story rich in history and style. The original West Wing boasts a gourmet kitchen with silestone quartz countertops, a huge island built for entertaining, custom cabinets, a working Aga stove, and a dining & living room with flagstone fireplaces. With 4 beds, 2 baths, and a wine cellar, this wing has been used as a profitable vacation rental, and buyers can re-apply for one of Kelowna’s coveted Airbnb licenses. The 2002 East Wing addition blends seamlessly, featuring a large gathering room, wet bar, home gym, rec room, and an additional 3 beds & 3 baths. Outside, the resort-like yard includes a pool, hot tub, tiki bar, lush landscaping, a triple-car garage, and a screened porch for Okanagan living at its best. Located on a sought-after Lower Mission street, you have trails outside your door and are just blocks to the beach & local favorites like Barn Owl Brewing and Dunnenzies. Amazing opportunity, ideal for large or multi-generational families, or a buyer looking for a profitable investment. (id:1945)
powered by

Property DetailsKey information about 863 Coronado Crescent
- Roof: Vinyl Shingles, Unknown
- Cooling: Central air conditioning, Heat Pump
- Heating: Heat Pump, Baseboard heaters, Stove, Forced air, See remarks, Wood, Other
- Stories: 2.5
- Year Built: 1890
- Structure Type: House
- Exterior Features: Wood, Stone
Interior FeaturesDiscover the interior design and amenities
- Basement: Cellar
- Flooring: Hardwood, Carpeted, Ceramic Tile, Mixed Flooring
- Appliances: Refrigerator, Oven - gas, Water purifier, Water softener, Cooktop - Gas, Dishwasher, Wine Fridge, Hood Fan, Washer & Dryer
- Living Area: 5789
- Bedrooms Total: 7
- Fireplaces Total: 1
- Fireplace Features: Insert
Exterior & Lot FeaturesLearn about the exterior and lot specifics of 863 Coronado Crescent
- Lot Features: Central island
- Water Source: Municipal water
- Lot Size Units: acres
- Parking Total: 13
- Pool Features: Inground pool, Outdoor pool
- Parking Features: Detached Garage, RV, See Remarks
- Lot Size Dimensions: 0.55
Location & CommunityUnderstand the neighborhood and community
- Common Interest: Freehold
- Community Features: Family Oriented
Utilities & SystemsReview utilities and system installations
- Sewer: Municipal sewage system
- Utilities: Water, Sewer, Natural Gas, Electricity, Cable, Telephone
Tax & Legal InformationGet tax and legal details applicable to 863 Coronado Crescent
- Zoning: Unknown
- Parcel Number: 029-539-404
- Tax Annual Amount: 7880.89
Additional FeaturesExplore extra features and benefits
- Security Features: Smoke Detector Only
Room Dimensions

This listing content provided by REALTOR.ca
has
been licensed by REALTOR®
members of The Canadian Real Estate Association
members of The Canadian Real Estate Association
Nearby Listings Stat
Active listings
7
Min Price
$1,199,000
Max Price
$2,190,000
Avg Price
$1,724,429
Days on Market
91 days
Sold listings
3
Min Sold Price
$1,498,888
Max Sold Price
$2,799,000
Avg Sold Price
$2,032,629
Days until Sold
145 days
Nearby Places
Additional Information about 863 Coronado Crescent













































































