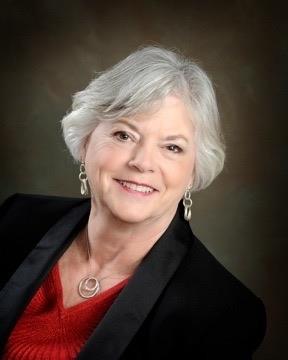113 Gamble Avenue, Summerside
- Bedrooms: 2
- Bathrooms: 2
- Type: Residential
- Added: 31 days ago
- Updated: 6 days ago
- Last Checked: 7 hours ago
Brand new... single level living in a quiet neighborhood with fantastic neighbors, located just minutes from major city shopping and the local hospital. This stylish home is loaded with upgrades featuring granite island, beautiful white cabinets, and sun-filled windows. The comfortable living area includes a propane fireplace for chilly evenings and a heat pump for efficient heating and cooling. The home offers 2 bright bedrooms plus a flex room at the front of the house. Could be a 3rd bedroom, den, or office. You'll find quality throughout with a wide entryway, guest bath and an ensuite off the primary bedroom which opens into a private back yard deck, enjoy the morning birdsong along with the mature pine tree at the edge of your property. Stainless steel appliances along with washer and dryer are included. Builder also offers an 8 year home warranty. Let's not forget the double car garage with extra storage! An open house is coming soon for this move in ready beauty! (id:1945)
powered by

Property DetailsKey information about 113 Gamble Avenue
Interior FeaturesDiscover the interior design and amenities
Exterior & Lot FeaturesLearn about the exterior and lot specifics of 113 Gamble Avenue
Location & CommunityUnderstand the neighborhood and community
Utilities & SystemsReview utilities and system installations
Tax & Legal InformationGet tax and legal details applicable to 113 Gamble Avenue
Room Dimensions

This listing content provided by REALTOR.ca
has
been licensed by REALTOR®
members of The Canadian Real Estate Association
members of The Canadian Real Estate Association
Nearby Listings Stat
Active listings
45
Min Price
$224,900
Max Price
$699,900
Avg Price
$379,107
Days on Market
146 days
Sold listings
13
Min Sold Price
$299,000
Max Sold Price
$499,000
Avg Sold Price
$380,954
Days until Sold
95 days
Nearby Places
Additional Information about 113 Gamble Avenue

















