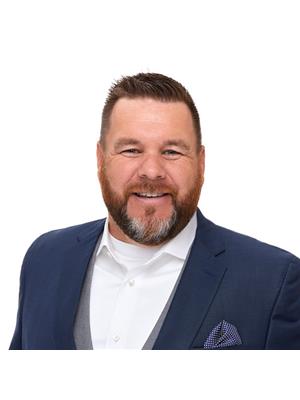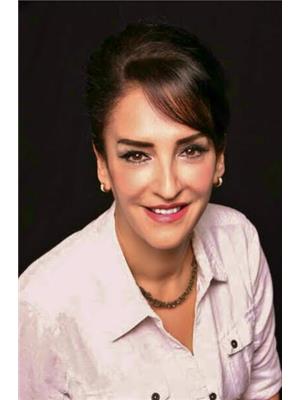11933 95 St Nw, Edmonton
- Bedrooms: 4
- Bathrooms: 2
- Living area: 95 square meters
- Type: Residential
- Added: 79 days ago
- Updated: 6 days ago
- Last Checked: 14 hours ago
Affordable living in Northeast Edmonton. Perfect for multi-generational families looking to move close to schools, daycare and grocery. Fully legal suite complete with your own kitchen and bathroom, as well as 2 laundry and separate entrances. Creating separate but involved living if required. Three bedrooms located on the main floor unit. A fantastic one bedroom legal suite downstairs. New build in 2015, with ICF basement, (Insulated Concrete Forms) creating a more energy-efficient home, thus cutting your monthly expenses. A welcoming and spacious backyard, as well as beautiful tree lined street. Well equipped for gatherings and events with parking up front and 3 to 4 spaces out back. Welcome Home! (id:1945)
powered by

Property DetailsKey information about 11933 95 St Nw
- Heating: Baseboard heaters, Forced air
- Stories: 1
- Year Built: 2015
- Structure Type: House
- Architectural Style: Raised bungalow
Interior FeaturesDiscover the interior design and amenities
- Basement: Finished, Full, Suite
- Appliances: Refrigerator, Dishwasher, Dryer, Hood Fan, Two Washers
- Living Area: 95
- Bedrooms Total: 4
Exterior & Lot FeaturesLearn about the exterior and lot specifics of 11933 95 St Nw
- Lot Features: Lane
- Parking Total: 4
- Parking Features: No Garage, Stall, Rear
- Building Features: Vinyl Windows
Location & CommunityUnderstand the neighborhood and community
- Common Interest: Freehold
Tax & Legal InformationGet tax and legal details applicable to 11933 95 St Nw
- Parcel Number: ZZ999999999
Additional FeaturesExplore extra features and benefits
- Security Features: Smoke Detectors
Room Dimensions
| Type | Level | Dimensions |
| Living room | Main level | 4.6 x 3.6 |
| Dining room | Main level | 2.9 x 2 |
| Kitchen | Main level | 2.7 x 2.5 |
| Primary Bedroom | Main level | 3.7 x 3.1 |
| Bedroom 2 | Main level | 3.1 x 3 |
| Bedroom 3 | Main level | 3.1 x 3 |
| Bedroom 4 | Basement | 3.9 x 2.9 |
| Second Kitchen | Basement | 4 x 2.6 |

This listing content provided by REALTOR.ca
has
been licensed by REALTOR®
members of The Canadian Real Estate Association
members of The Canadian Real Estate Association
Nearby Listings Stat
Active listings
92
Min Price
$144,900
Max Price
$1,118,000
Avg Price
$322,844
Days on Market
87 days
Sold listings
58
Min Sold Price
$99,000
Max Sold Price
$569,000
Avg Sold Price
$294,353
Days until Sold
54 days

















