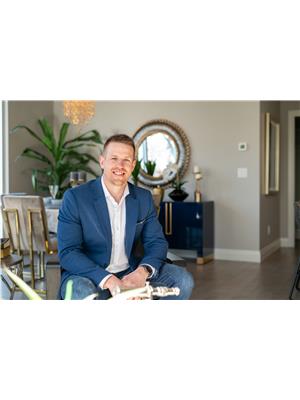2310 Richardson Road, Saskatoon
- Bedrooms: 4
- Bathrooms: 3
- Living area: 1167 square feet
- Type: Residential
- Added: 3 days ago
- Updated: 2 days ago
- Last Checked: 15 hours ago
Welcome to 2310 Richardson Rd located in Westview heights. This home has so much to offer. Starting with location, and backing Caroline Robins School and park, along with plenty of off street parking located in the front. When entering, there is a good sized entry which leads into the family room. The family room has plenty of space, and has a large south facing window overlooking the front yard. Off of the family area is the dining area which leads into the kitchen. The kitchen has tons of cabinetry and counter space, full set of appliance, and a island/desk area with addition storage and counter space. Stackable laundry is located off of the back entry for the main floor. Down the hall you bave 3 good sized bedrooms, a 2 piece washroom located in the primary bedroom, and an additional 4 piece washroom as well. A separate entry leads into the basement. The basement comes with a 1 bedroom suite featuring a large family room with good ceiling height, large kitchen, bedroom, and a 3 piece bathroom. The basement also has separate laundry, and storage area. The back yard has tons of privacy and as mentioned backs the park and school. There is a concrete patio area as well which can be used for seating and a bbq area. Don't miss out on this great home and opportunity. (id:1945)
powered by

Property Details
- Heating: Forced air, Natural gas
- Year Built: 1973
- Structure Type: House
- Architectural Style: Bungalow
Interior Features
- Basement: Finished, Full
- Appliances: Washer, Refrigerator, Dishwasher, Stove, Dryer, Microwave, Hood Fan, Window Coverings, Garage door opener remote(s)
- Living Area: 1167
- Bedrooms Total: 4
Exterior & Lot Features
- Lot Features: Treed, Rectangular
- Parking Features: Attached Garage, Parking Space(s)
- Lot Size Dimensions: 50x110
Location & Community
- Common Interest: Freehold
Tax & Legal Information
- Tax Year: 2024
- Tax Annual Amount: 2945
Room Dimensions

This listing content provided by REALTOR.ca has
been licensed by REALTOR®
members of The Canadian Real Estate Association
members of The Canadian Real Estate Association














