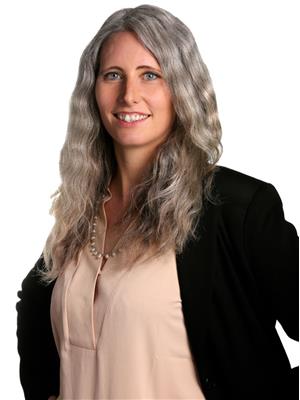109 Alexandria St, Kemble
- Bedrooms: 3
- Bathrooms: 2
- Living area: 1500 square feet
- Type: Residential
- Added: 13 hours ago
- Updated: 13 hours ago
- Last Checked: 5 hours ago
Discover this timeless stone home, built in the 2000s and gracefully set in a mature neighbourhood just minutes from the amenities of Owen Sound. With a thoughtfully designed main floor, it offers flexibility for those seeking easy, single-level living or some extra space for the growing family. The unfinished basement, boasting high ceilings and abundant natural light, invites endless possibilities. Outside, the expansive 1+ acre lot, shaded by mature trees, allows for serene landscaping or a potential severance. Checking off the final box on your list, the 25' x 40' detached garage with hydro completes this rare offering. Private showings now available by appointment. (id:1945)
powered by

Property Details
- Cooling: Central air conditioning
- Heating: Forced air, Natural gas
- Stories: 1
- Year Built: 2000
- Structure Type: House
- Exterior Features: Stone
- Foundation Details: Poured Concrete
- Architectural Style: Raised bungalow
- Type: Stone home
- Year Built: 2000s
- Lot Size: 1+ acre
Interior Features
- Basement: Status: Unfinished, Ceiling Height: High, Natural Light: Abundant
- Appliances: Washer, Refrigerator, Water meter, Gas stove(s), Dishwasher, Dryer
- Living Area: 1500
- Bedrooms Total: 3
- Fireplaces Total: 1
- Above Grade Finished Area: 1500
- Above Grade Finished Area Units: square feet
- Above Grade Finished Area Source: Assessor
- Main Floor: Thoughtfully designed for flexibility
- Living Arrangement: Single-level living or extra space for growing family
Exterior & Lot Features
- View: View (panoramic)
- Lot Features: Country residential, Automatic Garage Door Opener
- Water Source: Municipal water
- Parking Total: 6
- Parking Features: Detached Garage
- Landscape: Shaded by mature trees
- Severance Potential: Yes
- Detached Garage: Size: 25' x 40', Utilities: Hydro
Location & Community
- Directions: FROM OWEN SOUND, TAKE 3RD AVE W/GREY ROAD 1 NORTH, PAST BALMY BEACH, AND TAKE RIGHT (EAST) ONTO ALEXANDRIA ST, HOME IS SECOND ON YOUR RIGHT (SOUTH SIDE), LOOK FOR SIGN
- Common Interest: Freehold
- Subdivision Name: Georgian Bluffs
- Community Features: Quiet Area, School Bus, Community Centre
- Proximity: Minutes from amenities of Owen Sound
- Neighborhood: Mature
Utilities & Systems
- Sewer: Septic System
Tax & Legal Information
- Tax Annual Amount: 4266.56
- Zoning Description: R1
Additional Features
- Security Features: Smoke Detectors
- Showings: Private showings available by appointment
Room Dimensions

This listing content provided by REALTOR.ca has
been licensed by REALTOR®
members of The Canadian Real Estate Association
members of The Canadian Real Estate Association














