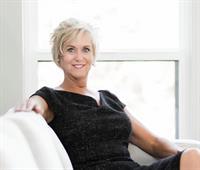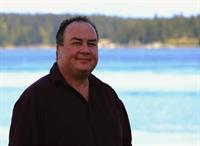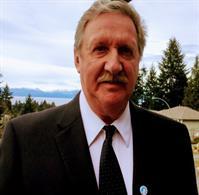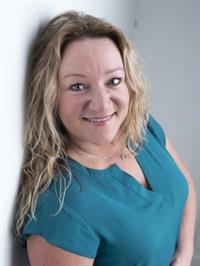4621 Berbers Dr, Bowser
- Bedrooms: 3
- Bathrooms: 4
- Living area: 2756 square feet
- Type: Residential
- Added: 65 days ago
- Updated: 24 days ago
- Last Checked: 19 hours ago
Inviting 2-story solid home on newly/fully fenced .47 acre for growing/extended family, all new infrastructure, packed with buyer value...walk to the beach...this home waits for your personal cosmetic touch. 2,373 sq. ft. home paired with barn/coop, new dog run, big storage shed and custom gazebo (meditation, work/play space). Grow into new jumbo septic system, w/perimeter drains/rain collection design. Enjoy skylights throughout, all new energy-saving windows, new heating/cooling, new plumbing, new electrical inc. panel, full 2nd kitchen w/private entrance. 2 driveways provide parking for cars, boats, trucks, one with RV septic hookup. Blackouts are no problem w/the new generator & separate panel. Laundry setups on each floor! Close to great schools, half-way between Nanaimo & Courtenay shopping, fun, boating, dining, ferries, airports...enjoy every outdoor activity on the Island. Stretch your buying dollars and enjoy $150k renovations done by professionals! (id:1945)
powered by

Property DetailsKey information about 4621 Berbers Dr
- Cooling: Air Conditioned
- Heating: Heat Pump, Electric
- Year Built: 1985
- Structure Type: House
Interior FeaturesDiscover the interior design and amenities
- Living Area: 2756
- Bedrooms Total: 3
- Above Grade Finished Area: 2373
- Above Grade Finished Area Units: square feet
Exterior & Lot FeaturesLearn about the exterior and lot specifics of 4621 Berbers Dr
- Lot Features: Private setting, Other, Marine Oriented
- Lot Size Units: square feet
- Parking Total: 4
- Lot Size Dimensions: 20473
Location & CommunityUnderstand the neighborhood and community
- Common Interest: Freehold
Tax & Legal InformationGet tax and legal details applicable to 4621 Berbers Dr
- Tax Lot: 71
- Zoning: Residential
- Parcel Number: 003-495-922
- Tax Annual Amount: 2434.73
- Zoning Description: RS2
Room Dimensions

This listing content provided by REALTOR.ca
has
been licensed by REALTOR®
members of The Canadian Real Estate Association
members of The Canadian Real Estate Association
Nearby Listings Stat
Active listings
2
Min Price
$799,450
Max Price
$1,249,000
Avg Price
$1,024,225
Days on Market
50 days
Sold listings
0
Min Sold Price
$0
Max Sold Price
$0
Avg Sold Price
$0
Days until Sold
days
Nearby Places
Additional Information about 4621 Berbers Dr

























































































