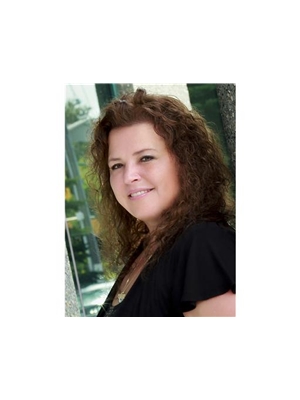1923 10th Line, Innisfil
- Bedrooms: 7
- Bathrooms: 6
- Living area: 8604 square feet
- Type: Residential
- Added: 105 days ago
- Updated: 36 days ago
- Last Checked: 14 hours ago
SPRAWLING 1.3-ACRE ENTERTAINERS' DREAM HOME TAILORED TO MULTI-GENERATIONAL LIVING! This exceptional property, located just outside the charming community of Stroud, offers serene country living and city convenience. This multi-residential and multi-generational entertainers' home features over 8,500 sqft of finished living space, including a fully finished main house, a pool house, and separate studio space, making it truly one of a kind. The main house features a warm and elegant interior with 5 bedrooms, 4 bathrooms, updated flooring, and a desirable layout with multiple w/os, perfect for entertaining. The kitchen boasts butcher block counters, white cabinets, and s/s appliances. The primary suite impresses with a private entertainment area, sitting area with a f/p, private balcony, office area, and spa-like ensuite with w/i closet & in-suite laundry. The lower level is highlighted by a traditional wooden wet bar and spacious rec room. Ideal for extended family, the pool house is an approved accessory dwelling and features exotic tigerwood flooring, skylights, a wall of windows overlooking the pool, a spacious living room with vaulted ceilings and a wet bar, a full kitchen, 2 bedrooms, and 2 bathrooms. The pool house also has a 690 sqft basement with plenty of storage and its own gas HVAC and HWT. The bonus studio space welcomes your creativity and offers an open-concept design. Enjoy an in-ground pool, expansive stamped concrete patio, multiple decks, and plenty of green space for family events and activities. Additional amenities include a paved area for a basketball court and an ice rink, exterior lighting, a sprinkler system, and 2 storage sheds. The property has 800 Amp service and a side gate offering access to drive to the backyard, which is the perfect spot to park the boats or toys. (id:1945)
powered by

Property DetailsKey information about 1923 10th Line
- Cooling: Central air conditioning, Air exchanger
- Heating: Forced air, Natural gas
- Stories: 2
- Structure Type: House
- Exterior Features: Brick, Vinyl siding
- Foundation Details: Block
Interior FeaturesDiscover the interior design and amenities
- Basement: Finished, Full
- Appliances: Washer, Refrigerator, Central Vacuum, Dishwasher, Stove, Dryer, Window Coverings
- Bedrooms Total: 7
- Fireplaces Total: 3
- Bathrooms Partial: 1
Exterior & Lot FeaturesLearn about the exterior and lot specifics of 1923 10th Line
- Lot Features: Flat site, Lighting, Sump Pump
- Parking Total: 10
- Pool Features: Inground pool
- Building Features: Fireplace(s)
- Lot Size Dimensions: 214.41 x 272.57 FT ; 1.325 Acres
Location & CommunityUnderstand the neighborhood and community
- Directions: Yonge St to East on 10th Line/Victoria St - sign on South side of road
- Common Interest: Freehold
Utilities & SystemsReview utilities and system installations
- Sewer: Septic System
Tax & Legal InformationGet tax and legal details applicable to 1923 10th Line
- Tax Annual Amount: 10805.08
- Zoning Description: RR-12

This listing content provided by REALTOR.ca
has
been licensed by REALTOR®
members of The Canadian Real Estate Association
members of The Canadian Real Estate Association
Nearby Listings Stat
Active listings
1
Min Price
$3,299,900
Max Price
$3,299,900
Avg Price
$3,299,900
Days on Market
104 days
Sold listings
0
Min Sold Price
$0
Max Sold Price
$0
Avg Sold Price
$0
Days until Sold
days
Nearby Places
Additional Information about 1923 10th Line

















































