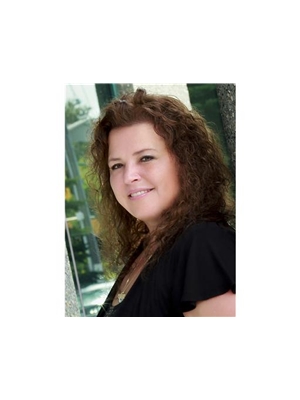113 Minnetonka Road, Innisfil
- Bedrooms: 3
- Bathrooms: 1
- Living area: 1264 square feet
- Type: Residential
- Added: 34 days ago
- Updated: 13 days ago
- Last Checked: 13 hours ago
Love Where you Live! Beautiful Waterfront Property in Big Bay Point! This Double wide Lot will allow for a much Larger Home or enjoy the level, Landscaped Yard Playing Summer games with your friends and family. Unobstructed Views of Lake Simcoe from every angle of the property and 85 feet of Sandy Beach with a large Dock. This property has a lot to offer including the 4 season Home with Great Room and a cozy fireplace, large Deck and more. Very few properties in Big Bay Point that have lots like this. Double Car Detached Garage, Circular Driveway that allows for ample Parking. Room for the Boat and the RV! Close to Golfing and Friday Harbour Resort. Less than an hour to Toronto and 15 mins to Barrie. Book a private showing today and Come see the potential this property has to offer! (id:1945)
powered by

Property DetailsKey information about 113 Minnetonka Road
- Cooling: Central air conditioning
- Heating: Forced air, Natural gas
- Stories: 1
- Structure Type: House
- Exterior Features: Stucco
- Foundation Details: Block
- Architectural Style: Bungalow
Interior FeaturesDiscover the interior design and amenities
- Basement: Unfinished, Full
- Appliances: Washer, Refrigerator, Water purifier, Dishwasher, Stove, Dryer, Freezer
- Living Area: 1264
- Bedrooms Total: 3
- Fireplaces Total: 1
- Above Grade Finished Area: 1264
- Above Grade Finished Area Units: square feet
- Above Grade Finished Area Source: Plans
Exterior & Lot FeaturesLearn about the exterior and lot specifics of 113 Minnetonka Road
- View: Lake view
- Lot Features: Southern exposure, Crushed stone driveway, Country residential, Sump Pump
- Water Source: Drilled Well, Well
- Parking Total: 12
- Water Body Name: Lake Simcoe
- Parking Features: Detached Garage
- Waterfront Features: Waterfront
Location & CommunityUnderstand the neighborhood and community
- Directions: 30th SIderoad Minnetonka
- Common Interest: Freehold
- Subdivision Name: IN35 - Big Bay Point
Utilities & SystemsReview utilities and system installations
- Utilities: Natural Gas, Electricity, Cable, Telephone
Tax & Legal InformationGet tax and legal details applicable to 113 Minnetonka Road
- Tax Annual Amount: 9700
- Zoning Description: res
Room Dimensions

This listing content provided by REALTOR.ca
has
been licensed by REALTOR®
members of The Canadian Real Estate Association
members of The Canadian Real Estate Association
Nearby Listings Stat
Active listings
16
Min Price
$440,000
Max Price
$2,499,000
Avg Price
$638,144
Days on Market
37 days
Sold listings
5
Min Sold Price
$508,000
Max Sold Price
$799,000
Avg Sold Price
$596,180
Days until Sold
84 days
Nearby Places
Additional Information about 113 Minnetonka Road



























































