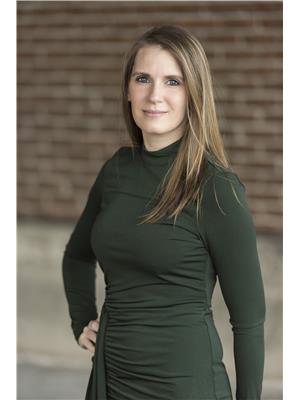192 Blue Heron Drive, New Glasgow
- Bedrooms: 4
- Bathrooms: 3
- Living area: 2800 square feet
- Type: Residential
- Added: 9 days ago
- Updated: 9 days ago
- Last Checked: 5 hours ago
Welcome to this beauty on the HIGHLY SOUGHT AFTER neighbourhood on the West Side New Glasgow! This stunning bungalow which boasts four bedrooms and three baths is a QUALITY BUILD featuring hardwood and ceramic flooring on both levels. A finished basement with access to the back yard where you will find a stamped concrete patio surrounding the IN GROUND POOL along with other large lounging areas. The quality craftsmanship here is evident in every detail, from the solid oak doors, wood mouldings, crown mouldings and pocket doors with lead glass! Custom kitchen cabinets with corian countertop and sink, breakfast nook with access to the side yard. Main floor bathrooms have beautiful custom cabinets and in-floor heating! Sunken family room plus a living room on the main floor AND a large rec room in the basement is complete with a propane fireplace... space for everyone! The double wide concrete driveway, landscaping and concrete walk way to the front covered verandah add to the curb appeal of this gem! Newer roof shingles, newer deck and more! Don't just drive by, its size is extremely deceiving with over 1500 sq ft on the main level alone! Don?t wait because Blink and it could be SOLD! (id:1945)
powered by

Property DetailsKey information about 192 Blue Heron Drive
Interior FeaturesDiscover the interior design and amenities
Exterior & Lot FeaturesLearn about the exterior and lot specifics of 192 Blue Heron Drive
Location & CommunityUnderstand the neighborhood and community
Utilities & SystemsReview utilities and system installations
Tax & Legal InformationGet tax and legal details applicable to 192 Blue Heron Drive
Additional FeaturesExplore extra features and benefits
Room Dimensions

This listing content provided by REALTOR.ca
has
been licensed by REALTOR®
members of The Canadian Real Estate Association
members of The Canadian Real Estate Association
Nearby Listings Stat
Active listings
6
Min Price
$399,000
Max Price
$799,000
Avg Price
$503,633
Days on Market
85 days
Sold listings
2
Min Sold Price
$279,900
Max Sold Price
$569,000
Avg Sold Price
$424,450
Days until Sold
54 days
Nearby Places
Additional Information about 192 Blue Heron Drive
















