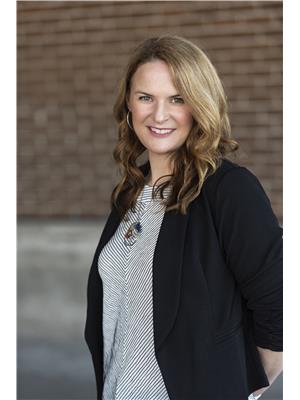696 Dan Fraser Road, Greenhill
- Bedrooms: 4
- Bathrooms: 2
- Living area: 2016 square feet
- Type: Residential
- Added: 43 days ago
- Updated: 18 days ago
- Last Checked: 8 hours ago
Large 3 to 4 bedroom one level living home in private location in Green Hill. The opportunity are endless enjoy the private spacious back yard, from the deck which leads to the dinning room, makes great for bbq entertaining or just relaxing. There is a side door which leads to a fenced in area great safe space for animals to run and play. The front yard is a dream for the people with a green thumb, matured trees and shrubs / plants through out the property. The home is very spacious with lots of closets, large room, open concept let check this one out!! (id:1945)
powered by

Property DetailsKey information about 696 Dan Fraser Road
Interior FeaturesDiscover the interior design and amenities
Exterior & Lot FeaturesLearn about the exterior and lot specifics of 696 Dan Fraser Road
Location & CommunityUnderstand the neighborhood and community
Utilities & SystemsReview utilities and system installations
Tax & Legal InformationGet tax and legal details applicable to 696 Dan Fraser Road
Room Dimensions

This listing content provided by REALTOR.ca
has
been licensed by REALTOR®
members of The Canadian Real Estate Association
members of The Canadian Real Estate Association
Nearby Listings Stat
Active listings
1
Min Price
$299,900
Max Price
$299,900
Avg Price
$299,900
Days on Market
42 days
Sold listings
0
Min Sold Price
$0
Max Sold Price
$0
Avg Sold Price
$0
Days until Sold
days
Nearby Places
Additional Information about 696 Dan Fraser Road















