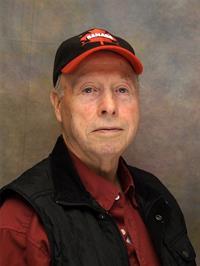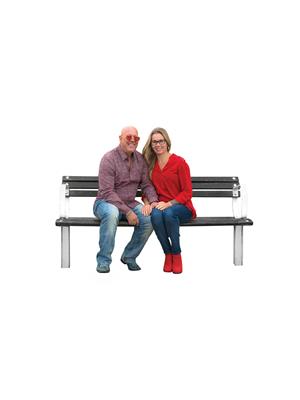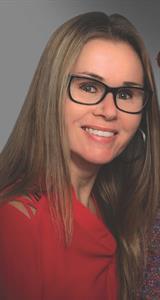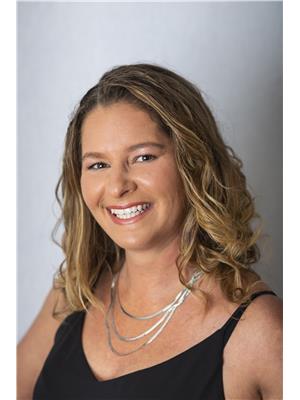1235 Severin Drive S, Sarnia
- Bedrooms: 4
- Bathrooms: 2
- Living area: 2140 square feet
- Type: Residential
- Added: 6 days ago
- Updated: 5 days ago
- Last Checked: 22 hours ago
Enjoy convenience and style on this rare corner lot with 2 driveways, 1 car garage, and a hot tub in the fenced rear yard of this luxury renovated bungalow. The covered front porch offers ample relaxing seating space, with the entrance opening to the living room with stone natural gas fireplace and great storage closets. The eat-in kitchen area is pristine with a gas range and lots of cupboard space. Three bedrooms, and a beautiful marble tiled bathroom with double vanities and heated floors, complete the main level. Which features excellent natural light, and wood flooring throughout. The lower level has in-law suite capability, presenting a luxe stone kitchen with a center island, a rec room with a natural gas fireplace, 1 bedroom, a 3pc bathroom done in stone travertine tile, a laundry room, and a utility room. All while located in an excellent neighborhood with easy access to trails, numerous parks and schools, and minutes to the beaches, and boating. (Electricity/Water/Sewer is $2512 annually) (id:1945)
powered by

Property DetailsKey information about 1235 Severin Drive S
Interior FeaturesDiscover the interior design and amenities
Exterior & Lot FeaturesLearn about the exterior and lot specifics of 1235 Severin Drive S
Location & CommunityUnderstand the neighborhood and community
Utilities & SystemsReview utilities and system installations
Tax & Legal InformationGet tax and legal details applicable to 1235 Severin Drive S
Additional FeaturesExplore extra features and benefits
Room Dimensions

This listing content provided by REALTOR.ca
has
been licensed by REALTOR®
members of The Canadian Real Estate Association
members of The Canadian Real Estate Association
Nearby Listings Stat
Active listings
18
Min Price
$309,900
Max Price
$849,900
Avg Price
$526,533
Days on Market
36 days
Sold listings
4
Min Sold Price
$399,900
Max Sold Price
$599,900
Avg Sold Price
$497,400
Days until Sold
34 days
Nearby Places
Additional Information about 1235 Severin Drive S
















