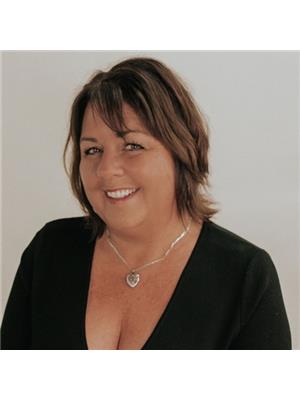20 Maccallum Drive, Brudenell
- Bedrooms: 3
- Bathrooms: 2
- Living area: 1288 square feet
- Type: Residential
- Added: 92 days ago
- Updated: 38 days ago
- Last Checked: 21 hours ago
Opportunity knocks! Calling all first time buyers or those looking to downsize. This well maintained 3 bedroom, 2 bath home is located in peaceful Brudenell just minutes to Montague and 30 minutes to Charlottetown. Enjoy living close to the water with a deeded walking path to the beach. A great place for hiking, biking and kayaking. There is lots to explore on your own 2.69 acre lot, and a fire pit area for the summer nights. This home has seen several updates over the years with the latest being a steel roof. This home is also super Energy Efficient with 2 heat pumps and a bio fuel fireplace. The lower level is a great area to expand your living space with a family room and lots of storage space for your hobbies. Come and explore, relax, or create the life you desire. It?s all here. Book a private showing. All measurements are approximate. (id:1945)
powered by

Property Details
- Cooling: Air exchanger
- Heating: Baseboard heaters, Electric, Other, Wall Mounted Heat Pump
- Year Built: 2007
- Structure Type: House
- Exterior Features: Vinyl
- Foundation Details: Poured Concrete
- Architectural Style: Character
Interior Features
- Basement: Partially finished, Full
- Flooring: Tile, Hardwood, Laminate
- Appliances: Washer, Refrigerator, Range - Electric, Dishwasher, Dryer, Microwave
- Bedrooms Total: 3
- Above Grade Finished Area: 1834
- Above Grade Finished Area Units: square feet
Exterior & Lot Features
- Lot Features: Treed, Wooded area, Partially cleared
- Water Source: Drilled Well, Well
- Lot Size Units: acres
- Parking Features: Parking Space(s), Gravel
- Lot Size Dimensions: 2.69
Location & Community
- Common Interest: Freehold
- Community Features: School Bus, Recreational Facilities
Utilities & Systems
- Sewer: Septic System
Tax & Legal Information
- Tax Year: 2024
- Parcel Number: 1002419
Room Dimensions
This listing content provided by REALTOR.ca has
been licensed by REALTOR®
members of The Canadian Real Estate Association
members of The Canadian Real Estate Association















