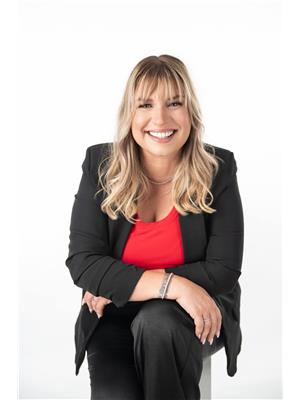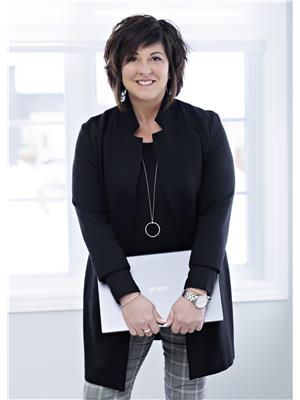19 Ouellette Lane, New Denmark
- Bedrooms: 2
- Bathrooms: 1
- Living area: 960 square feet
- Type: Residential
- Added: 60 days ago
- Updated: 3 days ago
- Last Checked: 9 hours ago
Nestled along the scenic Salmon River, this property was built in 2014 and offers the perfect blend of comfort and nature. Featuring 2 bedrooms and 1 bathroom, all on one level, its ideal for downsizers or those seeking a year-round retreat. The home is highlighted by beautiful hardwood floors, cathedral ceilings, and abundant natural light that flows throughout. The chefs kitchen is perfect for culinary adventures, while the spacious living room offers a cozy place to unwind. Step outside to enjoy the serene surroundings on a wraparound deck or relax in the screened-in gazebo, which is currently equipped with a bar for entertaining. The stunning river views provide a peaceful backdrop to every season. Additional exterior features include a paved driveway, a storage shed, and a charming bunk house perfect for hosting guests or creating an Airbnb rental. With so much potential, this property is full of possibilities! ****** NEWLY BUILT BUNKIE (2021), GARAGE/STORAGE (2021), HIGH END APPLIANCES and multiple UPGRADES inside!!!! MUST BE SEEN!!! (id:1945)
powered by

Property DetailsKey information about 19 Ouellette Lane
Interior FeaturesDiscover the interior design and amenities
Exterior & Lot FeaturesLearn about the exterior and lot specifics of 19 Ouellette Lane
Location & CommunityUnderstand the neighborhood and community
Utilities & SystemsReview utilities and system installations
Tax & Legal InformationGet tax and legal details applicable to 19 Ouellette Lane
Room Dimensions

This listing content provided by REALTOR.ca
has
been licensed by REALTOR®
members of The Canadian Real Estate Association
members of The Canadian Real Estate Association
Nearby Listings Stat
Active listings
2
Min Price
$198,000
Max Price
$299,900
Avg Price
$248,950
Days on Market
76 days
Sold listings
0
Min Sold Price
$0
Max Sold Price
$0
Avg Sold Price
$0
Days until Sold
days
Nearby Places
Additional Information about 19 Ouellette Lane













