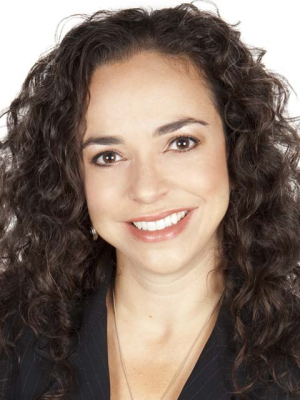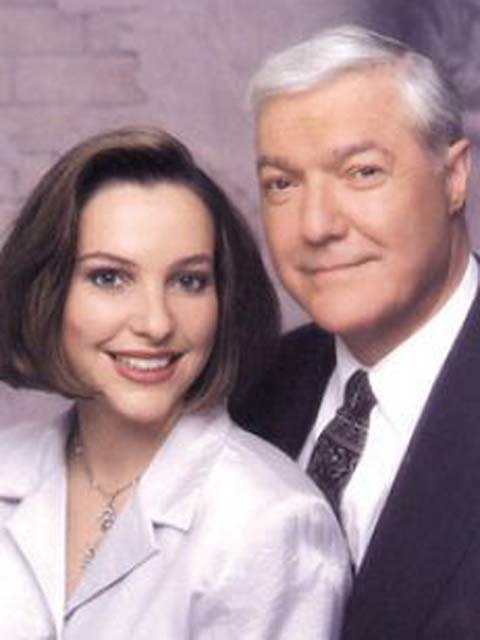Upper 59 A Roseland Drive, Toronto Alderwood
- Bedrooms: 3
- Bathrooms: 2
- Type: Residential
- Added: 5 days ago
- Updated: 4 days ago
- Last Checked: 11 hours ago
Beautifully updated 3 bedroom, 2 bathroom main & upper suite in highly sought after Alderwood. This1408 square foot, bright & stylish home features hardwood floors throughout, an updated kitchen, zebra blinds & pot lights throughout, 2 piece bathroom on main floor & kitchen access to a beautiful deck & backyard perfect for barbecuing, entertaining or relaxing after a long day. Private access to large garage in back of property for ample storage. 9 min walk to Long Branch ""GO"", TTC &Mississauga transit, close to lake, Marie Curtis park, 427, QEW, 401, restaurants, LCBO, Sherway Gardens mall, Pearson airport, Porter & more. No smokers/pets restricted.
Property Details
- Cooling: Central air conditioning
- Heating: Forced air, Natural gas
- Stories: 2
- Structure Type: House
- Exterior Features: Concrete, Brick
- Foundation Details: Block
Interior Features
- Flooring: Hardwood, Ceramic
- Appliances: Washer, Refrigerator, Dishwasher, Stove, Dryer, Water Heater
- Bedrooms Total: 3
- Bathrooms Partial: 1
Exterior & Lot Features
- Lot Features: Carpet Free
- Water Source: Municipal water
- Parking Total: 2
- Parking Features: Detached Garage
- Lot Size Dimensions: 25 x 125 FT
Location & Community
- Directions: Brown's Line & Horner Ave
- Common Interest: Freehold
- Community Features: Community Centre
Business & Leasing Information
- Total Actual Rent: 3575
- Lease Amount Frequency: Monthly
Utilities & Systems
- Sewer: Sanitary sewer
Room Dimensions
This listing content provided by REALTOR.ca has
been licensed by REALTOR®
members of The Canadian Real Estate Association
members of The Canadian Real Estate Association













