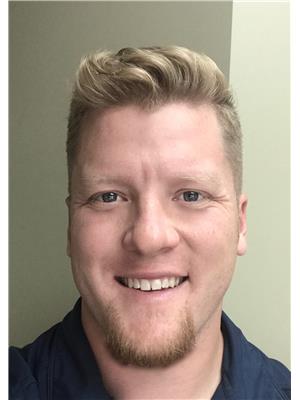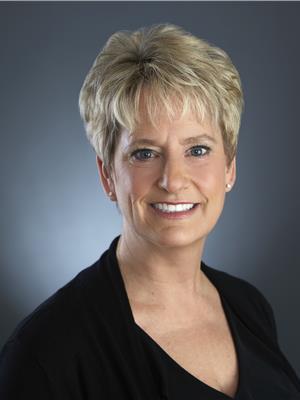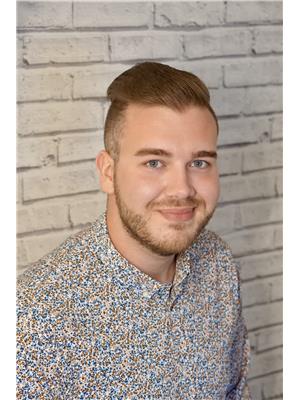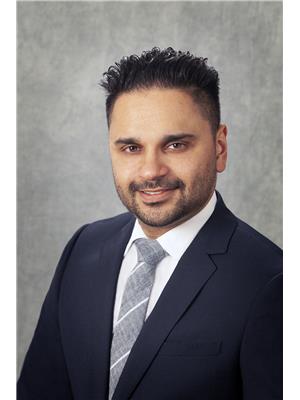1715 158 St Sw Sw, Edmonton
- Bedrooms: 5
- Bathrooms: 4
- Living area: 219 m2
- Type: Residential
Source: Public Records
Note: This property is not currently for sale or for rent on Ovlix.
We have found 6 Houses that closely match the specifications of the property located at 1715 158 St Sw Sw with distances ranging from 2 to 10 kilometers away. The prices for these similar properties vary between 464,000 and 659,000.
1715 158 St Sw Sw was built 7 years ago in 2017. If you would like to calculate your mortgage payment for this this listing located at T6W3E7 and need a mortgage calculator please see above.
Nearby Places
Name
Type
Address
Distance
Ellerslie Rugby Park
Park
11004 9 Ave SW
5.7 km
Rabbit Hill Snow Resort
Lodging
Leduc County
6.5 km
MIC - Century Park
Doctor
2377 111 St NW,#201
7.0 km
Vernon Barford Junior High School
School
32 Fairway Dr NW
7.2 km
Sandman Signature Edmonton South Hotel
Lodging
10111 Ellerslie Rd SW
7.2 km
BEST WESTERN PLUS South Edmonton Inn & Suites
Lodging
1204 101 St SW
7.2 km
Hampton Inn by Hilton Edmonton/South, Alberta, Canada
Lodging
10020 12 Ave SW
7.3 km
Westbrook School
School
11915 40 Ave
7.5 km
The Keg Steakhouse & Bar - South Edmonton Common
Restaurant
1631 102 St NW
7.7 km
Fatburger
Restaurant
1755 102 St NW
7.8 km
Snow Valley Ski Club
Establishment
13204 45 Ave NW
7.9 km
Best Buy
Establishment
9931 19 Ave NW
8.0 km
Property Details
- Structure: Deck
Location & Community
- Municipal Id: ZZ999999999
- Ammenities Near By: Airport, Playground, Public Transit, Schools, Shopping
Additional Features
- Features: Closet Organizers
Welcome home to Glenridding Heights! Featuring a finished basement with side entry and second kitchen & a passenger ELEVATOR for access to all 3 levels. Be impressed with the highly upgraded home offering 5 beds and 4 full baths. Enter the main floor and be greeted by the well thought out floor plan offering Chef's Kitchen with quartz, SS appliances and walk-in pantry. Living room has elegant gas fireplace. Also on the main floor is a bedroom and 3pc ensuite bath. The upper floor is complete with bonus room and a generous sized primary bedroom with walk-in closet and 5pc ensuite with spa like shower. Additional features include 10 ft ceilings throughout main floor, engineered hardwood, oversized windows, and more! Located close to golfing, schools, playgrounds and amenities. Easy access to Henday and Highway two. (id:1945)
Demographic Information
Neighbourhood Education
| Master's degree | 20 |
| Bachelor's degree | 80 |
| University / Below bachelor level | 10 |
| Certificate of Qualification | 50 |
| College | 90 |
| University degree at bachelor level or above | 110 |
Neighbourhood Marital Status Stat
| Married | 300 |
| Widowed | 25 |
| Divorced | 35 |
| Never married | 175 |
| Living common law | 195 |
| Married or living common law | 490 |
| Not married and not living common law | 240 |
Neighbourhood Construction Date
| 1961 to 1980 | 185 |
| 1981 to 1990 | 80 |
| 1991 to 2000 | 45 |
| 2006 to 2010 | 15 |
| 1960 or before | 30 |










