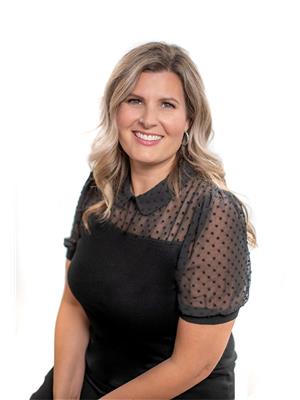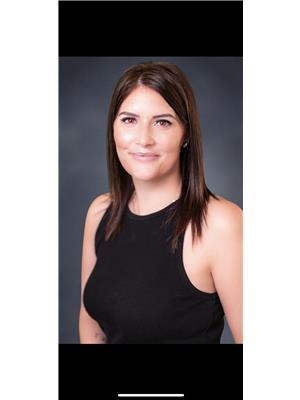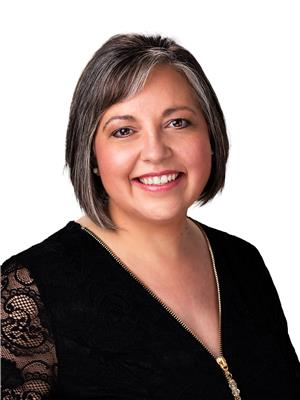7512 38 A Avenue, Camrose
- Bedrooms: 4
- Bathrooms: 4
- Living area: 1464 square feet
- Type: Residential
- Added: 132 days ago
- Updated: 5 days ago
- Last Checked: 41 minutes ago
This beautiful 2 storey AIR-CONDITIONED family home located in the private community of Southwest Meadows. A perfect blend of modern design and practical living. The house boasts a fully finished interior with an open concept layout, allowing for seamless flow between the living room, dining area, and kitchen. The kitchen features maple cabinetry, big island, granite counters, and direct access to the backyard space. Out back, you'll find a large deck, perfect for outdoor entertaining. The fully fenced yard makes it great for pets or kids with plenty of space to run and play. Also on the main level is a laundry area and powder room. The upper level presents a great primary bedroom complete with a full ensuite, two more bedrooms and a 4pc bathroom. The fully finished lower level is fully developed with a large family room, bedroom and 3pc bathroom. The home also comes with a double attached HEATED garage, providing convenient and secure parking. This is an excellent opportunity to own a well-maintained , newly painted, move-in ready home in a desirable neighborhood. (id:1945)
powered by

Property DetailsKey information about 7512 38 A Avenue
Interior FeaturesDiscover the interior design and amenities
Exterior & Lot FeaturesLearn about the exterior and lot specifics of 7512 38 A Avenue
Location & CommunityUnderstand the neighborhood and community
Tax & Legal InformationGet tax and legal details applicable to 7512 38 A Avenue
Room Dimensions

This listing content provided by REALTOR.ca
has
been licensed by REALTOR®
members of The Canadian Real Estate Association
members of The Canadian Real Estate Association
Nearby Listings Stat
Active listings
3
Min Price
$284,900
Max Price
$474,000
Avg Price
$369,600
Days on Market
47 days
Sold listings
3
Min Sold Price
$292,000
Max Sold Price
$499,999
Avg Sold Price
$393,966
Days until Sold
94 days
Nearby Places
Additional Information about 7512 38 A Avenue
















