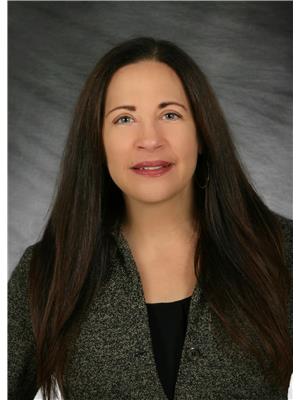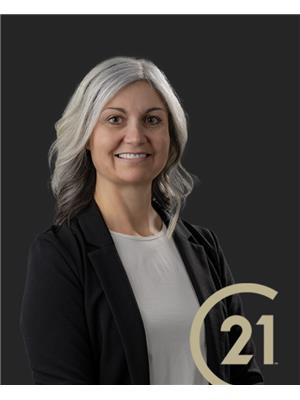168 Coghill, Kingsville
- Bedrooms: 3
- Bathrooms: 1
- Type: Residential
- Added: 22 days ago
- Updated: 20 days ago
- Last Checked: 3 hours ago
Welcome home! This updated brick home boasts three spacious levels of living space, freshly painted and ready for you to move in and make it your own. 3 generously-sized bedrooms providing ample space for rest and relaxation. Cozy up by the fireplace in the inviting family room, perfect for chilly evenings and creating lasting memories. One full bath and one roughed in bath. Enjoy serene moments and picturesque views in the charming sunroom, conveniently located off the back of the house that over looks the back yard with a sparkling inground pool, ideal for both relaxing and entertain. Beautifully landscaped grounds offer a serene and private outdoor retreat. With fountain and pond. Don't miss your chance to own this exceptional property. Contact us today to schedule a viewing and experience all that this wonderful home has to offer! (id:1945)
powered by

Property Details
- Heating: Forced air, Natural gas, Furnace
- Year Built: 1976
- Exterior Features: Brick
- Foundation Details: Block
- Architectural Style: 3 Level
Interior Features
- Flooring: Laminate, Ceramic/Porcelain, Cushion/Lino/Vinyl
- Appliances: Washer, Refrigerator, Stove, Dryer
- Bedrooms Total: 3
- Fireplaces Total: 1
- Fireplace Features: Wood, Conventional
Exterior & Lot Features
- Lot Features: Front Driveway
- Pool Features: Inground pool, Pool equipment
- Lot Size Dimensions: 120.54X52.23
Location & Community
- Common Interest: Freehold
Tax & Legal Information
- Tax Year: 2024
- Zoning Description: RES
Room Dimensions
This listing content provided by REALTOR.ca has
been licensed by REALTOR®
members of The Canadian Real Estate Association
members of The Canadian Real Estate Association


















