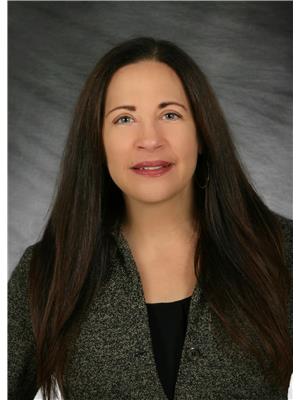1057 Oak Ave, Kingsville
- Bedrooms: 3
- Bathrooms: 1
- Type: Residential
- Added: 10 days ago
- Updated: 2 days ago
- Last Checked: 1 days ago
Welcome to 1057 Oak Ave. on a quiet street located in beautiful Cedarhurst Park, one of Kingsville's most sought after neighbourhoods. This updated 1.5 storey home features three bedrooms and a full bathroom. The main floor offers spacious living room, kitchen, family/den area, bedroom, 4pc bathroom and large laundry/mudroom. The 2nd floor offers 2 additional bedrooms and utility room. Lots of updates throughout including: lifetime metal roof, new fencing, flooring, painting, trim, etc. Additionally, this property is sitting on a massive 80 x 100' lot with a three car detached garage. The 30 x 40' garage is the man cave you've always wanted. It has separate hydro and gas meters and comes with a wood-burning stove, 60,000 BTU gas furnace and a 10,000 lbs Commercial grade beam type hoist. This is the perfect location just steps away from Cedar Island Beach, Conservation Area, Marina and Lake Erie. (id:1945)
powered by

Property Details
- Cooling: Central air conditioning
- Heating: Forced air, Natural gas, Furnace
- Stories: 1.5
- Year Built: 1915
- Structure Type: House
- Exterior Features: Aluminum/Vinyl
- Foundation Details: Block
Interior Features
- Flooring: Cushion/Lino/Vinyl
- Appliances: Washer, Refrigerator, Stove, Dryer
- Bedrooms Total: 3
- Fireplaces Total: 2
- Fireplace Features: Free Standing Metal, Gas, Gas, Insert
Exterior & Lot Features
- Lot Features: Front Driveway, Gravel Driveway
- Parking Features: Detached Garage, Garage, Heated Garage
- Lot Size Dimensions: 80X100.41'
- Waterfront Features: Waterfront nearby
Location & Community
- Directions: County Rd 20 to McCain Side Road
- Common Interest: Freehold
Tax & Legal Information
- Tax Year: 2024
- Zoning Description: Res
Room Dimensions
This listing content provided by REALTOR.ca has
been licensed by REALTOR®
members of The Canadian Real Estate Association
members of The Canadian Real Estate Association
















