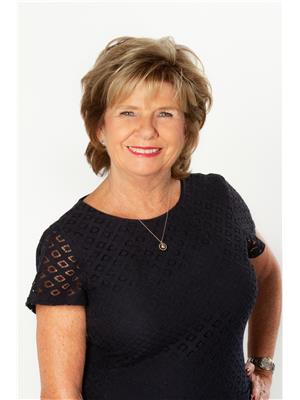7920 Kidston Road Unit 2, Coldstream
- Bedrooms: 3
- Bathrooms: 4
- Living area: 3030 square feet
- Type: Townhouse
- Added: 327 days ago
- Updated: 7 days ago
- Last Checked: 20 hours ago
Save $82,000.00 on this Purchase!!!... Developer Pay's GST and PTT taxes on all remaining 1st Phase units. View our Show Home today!! The Monarch at Lake Kalamalka is Coldstream’s Newest Community nestled into one of the last Mature Neighbourhoods. This Gorgeous 4.5 Acres is tucked away and directly across from the Striking Teal Waters of world-renowned Lake Kalamalka and Boasts 40 Luxury Semi-Detached Homes masterfully built by Brentwell Construction. Each Home showcases approximately 3300sqft of Designer Finishings from Copper & Oak Design. Floor to Ceiling Windows take in the View, an Executive Kitchen complete with Stainless Steel Appliances and an Elevator to take you to the Roof Top Patio where you will sink into your Hot Tub at the end of a long day or Simply Enjoy your Time with Friends while Entertaining in Style truly Embracing your Outdoor Living! Executive Master bedroom with 5 pc ensuite & walk-in closet, 2 additional bedrooms, Den/Office & Double Car Garage. Choose Grade Level Entry or Walk Up. Choose from Two Colour Pallets put together. Moments walk to Lake, Parks, and Recreation. Pets permitted 2 dogs or 2 cats or 1 of each. (id:1945)
powered by

Property DetailsKey information about 7920 Kidston Road Unit 2
Interior FeaturesDiscover the interior design and amenities
Exterior & Lot FeaturesLearn about the exterior and lot specifics of 7920 Kidston Road Unit 2
Location & CommunityUnderstand the neighborhood and community
Property Management & AssociationFind out management and association details
Utilities & SystemsReview utilities and system installations
Tax & Legal InformationGet tax and legal details applicable to 7920 Kidston Road Unit 2
Additional FeaturesExplore extra features and benefits
Room Dimensions

This listing content provided by REALTOR.ca
has
been licensed by REALTOR®
members of The Canadian Real Estate Association
members of The Canadian Real Estate Association
Nearby Listings Stat
Active listings
11
Min Price
$1,200,000
Max Price
$3,199,000
Avg Price
$1,621,809
Days on Market
149 days
Sold listings
2
Min Sold Price
$999,700
Max Sold Price
$1,279,000
Avg Sold Price
$1,139,350
Days until Sold
151 days
Nearby Places
Additional Information about 7920 Kidston Road Unit 2
















