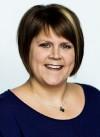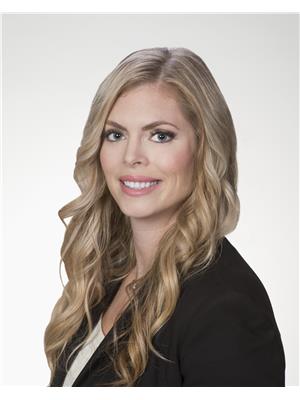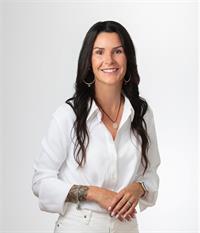149 Rouse, Dieppe
- Bedrooms: 4
- Bathrooms: 3
- Living area: 1522 square feet
- Type: Residential
- Added: 19 hours ago
- Updated: 17 hours ago
- Last Checked: 9 hours ago
Dont miss your chance to own this stunning bungalow in a welcoming neighborhood of Dieppe! As you arrive, youll be greeted by a spacious and inviting entrance that sets the tone for this beautiful home. The main level offers cathedral ceilings that enhance the open-concept living, dining, and kitchen areas. The bright and airy living room provides access to a lovely back deck, perfect for entertaining or relaxing. The kitchen features white cabinetry, a center island with additional seating, stainless steel appliances, and a stylish backsplash, creating a modern yet functional space. The main level also includes a spacious primary bedroom with a walk-in closet and a private ensuite, two additional bedrooms, a full bathroom, and a convenient mudroom with access to the attached garage. The fully finished basement offers even more living space, including a versatile theatre or family room, a games or fitness room, a fourth bedroom, a three-piece bathroom, and a fantastic laundry room. Situated on a corner lot, this home is packed with outdoor features: an attached garage, a fenced backyard, an above-ground pool, a hot tub on a gorgeous deck, a fire pit area, a three-season sunroom, and a storage shed with a garage door. This property truly has it all! Contact your REALTOR ® today for more details! (id:1945)
powered by

Show
More Details and Features
Property DetailsKey information about 149 Rouse
- Cooling: Heat Pump
- Heating: Heat Pump, Baseboard heaters, Electric
- Structure Type: House
- Exterior Features: Vinyl
- Foundation Details: Concrete
- Architectural Style: Bungalow
- Type: Bungalow
- Condition: Stunning
- Neighborhood: Dieppe
- Lot Type: Corner Lot
Interior FeaturesDiscover the interior design and amenities
- Basement: Finished: Fully, Rooms: Theatre or Family Room: Versatile, Games or Fitness Room: Available, Fourth Bedroom: Included, Laundry Room: Fantastic
- Flooring: Hardwood, Laminate, Ceramic
- Living Area: 1522
- Bedrooms Total: 4
- Above Grade Finished Area: 3044
- Above Grade Finished Area Units: square feet
- Entrance: Spacious and inviting
- Ceilings: Cathedral ceilings
- Living Room: Bright and airy, access to back deck
- Kitchen: Cabinetry: White cabinetry, Center Island: With additional seating, Appliances: Stainless steel, Backsplash: Stylish
- Bedrooms: Primary: Size: Spacious, Closet: Walk-in, Ensuite: Private, Additional Bedrooms: 2
- Bathrooms: Full Bathrooms: 2, Three-Piece Bathroom: 1
- Mudroom: Convenient, access to attached garage
Exterior & Lot FeaturesLearn about the exterior and lot specifics of 149 Rouse
- Lot Features: Level lot, Corner Site
- Water Source: Municipal water
- Lot Size Units: square meters
- Parking Features: Attached Garage, Garage
- Lot Size Dimensions: 1149
- Attached Garage: Yes
- Backyard: Fenced
- Above Ground Pool: Yes
- Hot Tub: On gorgeous deck
- Fire Pit Area: Available
- Three Season Sunroom: Yes
- Storage Shed: Included: Yes, Features: Garage door
Location & CommunityUnderstand the neighborhood and community
- Directions: From Melanson Rd., turn on Rouse St., house will be on your left, corner of Rouse St. and Bliss-Noiles St.
- Neighborhood: Welcoming
Business & Leasing InformationCheck business and leasing options available at 149 Rouse
- Leasing Options: Available upon inquiry
Property Management & AssociationFind out management and association details
- Homeowners Association: No
Utilities & SystemsReview utilities and system installations
- Sewer: Municipal sewage system
- Heating: Not specified
- Cooling: Not specified
Tax & Legal InformationGet tax and legal details applicable to 149 Rouse
- Parcel Number: 70487319
- Tax Annual Amount: 6097.63
- Tax Information: Not specified
Additional FeaturesExplore extra features and benefits
- Contact: REALTOR® for more details
Room Dimensions

This listing content provided by REALTOR.ca
has
been licensed by REALTOR®
members of The Canadian Real Estate Association
members of The Canadian Real Estate Association
Nearby Listings Stat
Active listings
19
Min Price
$299,000
Max Price
$679,900
Avg Price
$482,437
Days on Market
50 days
Sold listings
10
Min Sold Price
$330,000
Max Sold Price
$799,900
Avg Sold Price
$542,500
Days until Sold
75 days
Additional Information about 149 Rouse






















































