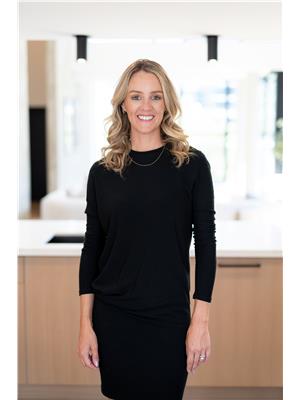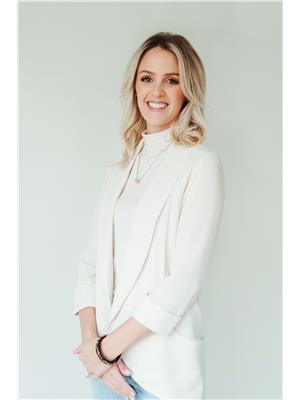703 355 Bedford Park Avenue, Toronto
- Bedrooms: 3
- Bathrooms: 4
- Type: Apartment
- Added: 9 days ago
- Updated: 3 days ago
- Last Checked: 16 hours ago
Resplendence At The Avenue&Park, A 7-Storey Boutique Masterpiece By Award-Winning Architect Firm IBI Group. Exquisitely Built By Stafford & Carefully Curated By Discerning Original Owners, This Incomparable 2-Storey Suite Bequeaths Over 3,400SqFt Of Interior Space In Concert W/ A Magnificent ~3,100SqFt Of Private Outdoor Living. Exceedingly Rare & Startingly Breathtaking, 2 Expansive Terraces -Across 2 Flrs- Caress The City Horizon. The Piece De Resistance, A ~2,100SqFt, Owner-Exclusive, Elevator-Serviced, Rooftop Terrace Complete W/ HotTub, Outdoor Kitchen, & Unparalleled 270Deg Views Of The Enclaves Of Lawrence Park&Beyond. This Magazine-Worthy Penthouse Suite Sits In a Class Of Its Own. Sunlight Dances Across Grand Scale Living Spaces, W/ Conscientious Architecture That Seamlessly Integrates The Inside&Out. Sweeping City Vistas From Flr-To-Ceiling Windows Gifts You At Every Turn, While Luxurious Custom Finishes Of Marble, Granite, Quartz, Porcelain & Oak Adorn This Sumptuous Abode. A Sunlit Foyer Greets You W/ A Striking Panorama Of Lawrence Park. The Main Hallway Gives Way To Impressive Living & Dining Spaces Complete W/ Corner Views, Exquisite Fireplace Surround & Blt-In Bar. The Custom Kitchen By Cameo Features State-Of-The-Art Miele Appliances, While The Upgraded Walk-In Pantry Provides For Additional Utility. The Primary Suite Is Truly Magnificent, Featuring A Large Walk-In Closet, Sun-Drenched Spa-Like Ensuite W/ Views Of The CN Tower, & A Walk-Out To A ~1,000SqFt Balcony. The Second Bedrm, A Primary-Like Suite In Its Own Right, Offers Custom Cabinetry & Splendid 5-Pc Ensuite W/ Marble Wide-Edge Vanity & Oversized Curbless Glass Shower. Shielded From The Commotion Of Downtown, But Offering Residence In The Thriving Heart Of Exclusive North Toronto, This Monumental Suite Offers An Unrivaled Living Experience For Discerning Buyers. PH703 Embodies The Cherished Elements Of A Detached Home W/ The Upscale Conveniences & Amenities That Avenue Rd Has To Offer.
powered by

Property DetailsKey information about 703 355 Bedford Park Avenue
Interior FeaturesDiscover the interior design and amenities
Exterior & Lot FeaturesLearn about the exterior and lot specifics of 703 355 Bedford Park Avenue
Location & CommunityUnderstand the neighborhood and community
Property Management & AssociationFind out management and association details
Tax & Legal InformationGet tax and legal details applicable to 703 355 Bedford Park Avenue
Room Dimensions

This listing content provided by REALTOR.ca
has
been licensed by REALTOR®
members of The Canadian Real Estate Association
members of The Canadian Real Estate Association
Nearby Listings Stat
Active listings
28
Min Price
$1,299,000
Max Price
$5,495,000
Avg Price
$2,825,664
Days on Market
68 days
Sold listings
12
Min Sold Price
$999,000
Max Sold Price
$4,550,000
Avg Sold Price
$2,682,917
Days until Sold
37 days















