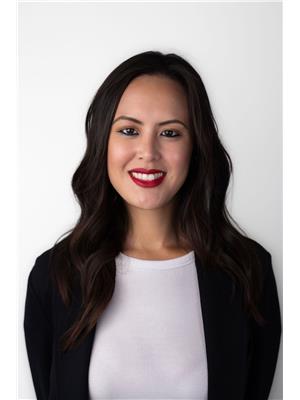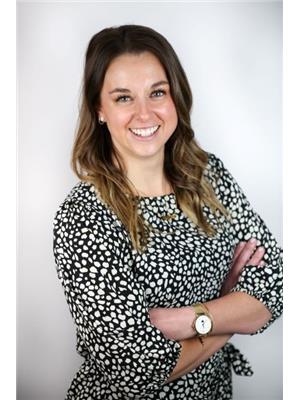17314 124 St Nw, Edmonton
- Bedrooms: 3
- Bathrooms: 3
- Living area: 128.68 square meters
- Type: Duplex
- Added: 14 days ago
- Updated: 13 days ago
- Last Checked: 10 hours ago
Welcome to this excellent starter home or investment property in the established community of Rapperswilll. This beautifully designed 3-bedroom, 2.5-bathroom half duplex offers the perfect blend of comfort and style with no condo fees. Featuring a spacious open-concept layout, the home showcases custom carpentry throughout, adding unique character and elegance. Enjoy the convenience of a double detached garage and ample parking space. Included in the sale are 3 high-quality TVs with wall mounts, perfect for a move-in-ready experience. The partially finished basement with rough in for another bathroom offers you the option to complete if you are looking for some extra space. Located in a family-friendly neighborhood, this property offers easy access to schools, parks, shopping, and dining. With modern amenities and thoughtful touches, this half duplex is ideal for families or investors looking for a low-maintenance, high-quality property. (id:1945)
powered by

Property Details
- Heating: Forced air
- Stories: 2
- Year Built: 2014
- Structure Type: Duplex
Interior Features
- Basement: Partially finished, Full
- Appliances: Washer, Refrigerator, Gas stove(s), Dishwasher, Dryer, Window Coverings, Garage door opener, Garage door opener remote(s)
- Living Area: 128.68
- Bedrooms Total: 3
- Fireplaces Total: 1
- Bathrooms Partial: 1
- Fireplace Features: Electric, Unknown
Exterior & Lot Features
- Lot Size Units: square meters
- Parking Features: Detached Garage
- Lot Size Dimensions: 284.27
Location & Community
- Common Interest: Freehold
Tax & Legal Information
- Parcel Number: 10482714
Additional Features
- Security Features: Smoke Detectors
Room Dimensions
This listing content provided by REALTOR.ca has
been licensed by REALTOR®
members of The Canadian Real Estate Association
members of The Canadian Real Estate Association














