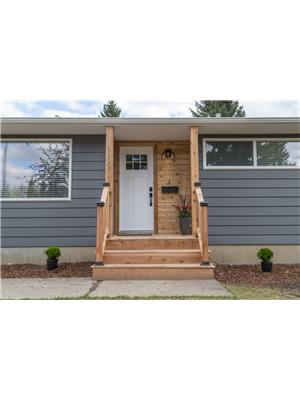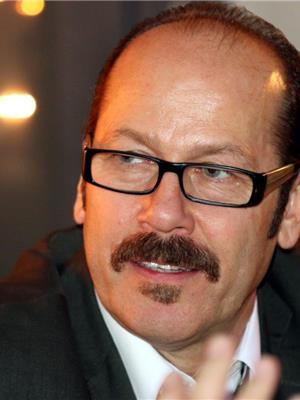8906 Windsor Rd Nw, Edmonton
- Bedrooms: 3
- Bathrooms: 2
- Living area: 185.55 square meters
- Type: Residential
- Added: 73 days ago
- Updated: 73 days ago
- Last Checked: 3 hours ago
Located in one of the most sought after neighborhoods in Edmonton, Windsor Park, this 2-storey home is steps away from Saskatchewan Drive, the river valley, and UofA. The options are endless as one could live in, rent out, build their dream home, potentially subdivide into two lots, or even build an 8 unit multi-family! This pie lot is over 832sqm or 8960sqft, approx. 45 wide in the front, 81 wide in the back, and over 140 long. The home itself is nearly 2000sqft on two levels with a spacious main floor boasting a dining room, living room, kitchen, 2pc bath, and an office that could easily be converted into a 4th bedroom. Upstairs are three large bedrooms, each with ample storage, and a 4pc bathroom. The basement is unfinished with laundry, a high-efficient furnace and newer HWT. Most of the windows have been upgraded over the years and overall the home has been well maintained. The backyard is huge with a garden shed and double garage. Local builder has multi-family plans that work for this lot. (id:1945)
powered by

Property DetailsKey information about 8906 Windsor Rd Nw
Interior FeaturesDiscover the interior design and amenities
Exterior & Lot FeaturesLearn about the exterior and lot specifics of 8906 Windsor Rd Nw
Location & CommunityUnderstand the neighborhood and community
Tax & Legal InformationGet tax and legal details applicable to 8906 Windsor Rd Nw
Room Dimensions

This listing content provided by REALTOR.ca
has
been licensed by REALTOR®
members of The Canadian Real Estate Association
members of The Canadian Real Estate Association
Nearby Listings Stat
Active listings
188
Min Price
$139,900
Max Price
$1,595,000
Avg Price
$370,868
Days on Market
71 days
Sold listings
66
Min Sold Price
$99,000
Max Sold Price
$975,000
Avg Sold Price
$363,259
Days until Sold
65 days
Nearby Places
Additional Information about 8906 Windsor Rd Nw















