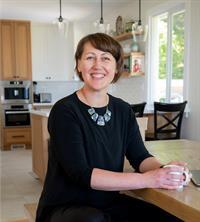608 Johnstone Rd, Parksville
- Bedrooms: 3
- Bathrooms: 2
- Living area: 1449 square feet
- Type: Residential
- Added: 7 days ago
- Updated: 7 days ago
- Last Checked: 19 hours ago
LOCATION LOCATION. LOCATION..........Vancouver Island Lifestyle and Adventure Awaits You in this Affordable Parksville Home. Sitting on a Large Level Private .28 Acre Lot this Home is Perfect for the Handiperson who wants to Create their Personal Dream Oasis. The Home is Situated in the Highly Desirable Subdivision of Eaglecrest and is close to the French Creek Marina & Pub, 6 Golf Courses, Shopping, the Beach is a short walk, Mt. Washington Alpine Resort is an hour away and the Island Inland Freeway to allow easy Exploration of the Adventureland called VANCOUVER ISLAND. The 1449 Sq Ft 3 Bed/1.5 Bath Home has a newer Heat Pump providing Year Round Comfort. The Attic Offers Loads of Storage with Easy Access Set of Stairs. A separate 450 Sq Ft Garage Offers Plenty of Options for Use along with an Stand Alone Irrigation Well for the Gardner at Heart.. There is Plenty of Parking for an RV & a Boat. Come Discover Why “Island Life is the Best Life’ and do it ALL in the Heart of Canada’s Most Desirable & Moderate Climate. Opportunities Like this Don’t Come Often so Don’t Miss Out. CALL/TEXT Les at (250) 228-4762 and Begin YOUR Island Life Today. (id:1945)
powered by

Property Details
- Cooling: Air Conditioned
- Heating: Heat Pump, Electric
- Year Built: 1978
- Structure Type: House
Interior Features
- Living Area: 1449
- Bedrooms Total: 3
- Fireplaces Total: 1
- Above Grade Finished Area: 1449
- Above Grade Finished Area Units: square feet
Exterior & Lot Features
- Lot Features: Central location, Level lot, Other, Marine Oriented
- Lot Size Units: square feet
- Parking Total: 2
- Lot Size Dimensions: 12197
Location & Community
- Common Interest: Freehold
- Subdivision Name: EAGLECREST
Tax & Legal Information
- Zoning: Residential
- Parcel Number: 003-009-556
- Tax Annual Amount: 2635
- Zoning Description: RS1
Room Dimensions
This listing content provided by REALTOR.ca has
been licensed by REALTOR®
members of The Canadian Real Estate Association
members of The Canadian Real Estate Association
















