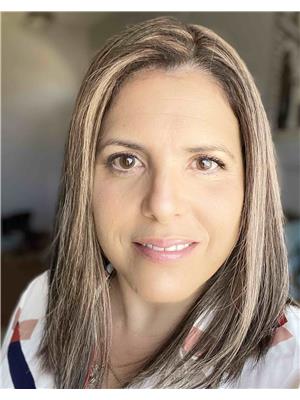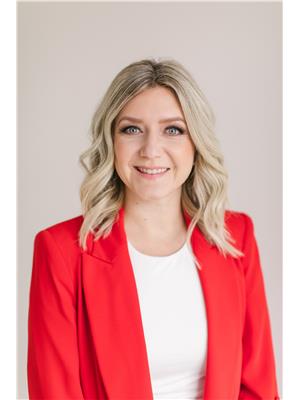39 William Hustler Cr Nw, Edmonton
- Bedrooms: 5
- Bathrooms: 3
- Living area: 136.98 square meters
- Type: Residential
Source: Public Records
Note: This property is not currently for sale or for rent on Ovlix.
We have found 6 Houses that closely match the specifications of the property located at 39 William Hustler Cr Nw with distances ranging from 2 to 10 kilometers away. The prices for these similar properties vary between 409,000 and 579,702.
Nearby Places
Name
Type
Address
Distance
Boston Pizza
Restaurant
3303 118th Ave NW
1.0 km
Strathcona Science Provincial Park
Park
Sherwood Park
1.7 km
Tim Hortons and Cold Stone Creamery
Cafe
12996 50 St NW
2.6 km
Boston Pizza
Restaurant
13803 42 St NW
2.8 km
Costco Wholesale
Car repair
13650 50th St
2.9 km
Concordia University College of Alberta
University
7128 Ada Blvd
4.5 km
Holiday Inn Express
Lodging
11 Portage Ln
4.7 km
Rexall Place at Northlands
Stadium
7424 118 Ave NW
4.7 km
Northlands
Establishment
7515 118 Ave NW
4.9 km
Londonderry Mall
Shopping mall
137th Avenue & 66th Street
5.0 km
Northlands Park
Restaurant
7410 Borden Park Rd NW
5.0 km
Sherwood Park Toyota
Car repair
31 Automall Rd
5.0 km
Property Details
- Cooling: Central air conditioning
- Heating: Forced air
- Stories: 2
- Year Built: 1978
- Structure Type: House
Interior Features
- Basement: Finished, Full
- Appliances: Washer, Refrigerator, Dishwasher, Stove, Dryer, Alarm System, Microwave Range Hood Combo, Window Coverings, Garage door opener, Garage door opener remote(s)
- Living Area: 136.98
- Bedrooms Total: 5
- Fireplaces Total: 1
- Fireplace Features: Wood, Unknown
Exterior & Lot Features
- Lot Features: Corner Site, Closet Organizers, No Smoking Home, Level
- Parking Features: Detached Garage, RV, Oversize, Heated Garage
Location & Community
- Common Interest: Freehold
- Community Features: Public Swimming Pool
Tax & Legal Information
- Parcel Number: ZZ999999999
Additional Features
- Photos Count: 66
- Security Features: Smoke Detectors
- Map Coordinate Verified YN: true
Check out this perfect 2 Storey family home located on a large corner lot in the great community of Overlanders. You will love this darling property! Oversized 30x24 Heated Detached Garage with a wide driveway. The home features 1,474sq ft, hardwood flooring & tile throughout the main floor. A stone wood fireplace in the front living room, lovely kitchen with a eat-up bar, newer appliances, views of the back yard and dining area. The primary bedroom is on the main floor with a 4pc ensuite and the 2nd bedroom. Upstairs has 2 more large bedrooms, laminate flooring & a 4pc bathroom. The basement is fully finished with a family room, convenient kitchenette, 4pc bathroom, den, new washer & dryer, 5th bedroom, storage/utility room. Updated electrical, panel, new front & back exterior doors. Plus Central AC. Enjoy the beautiful back yard this summer, new deck/lighting, fully fenced & lots of privacy.! Amenities near by include: bus route, Yellowhead & Anthony Henday, schools, shopping & much more. Welcome Home (id:1945)










