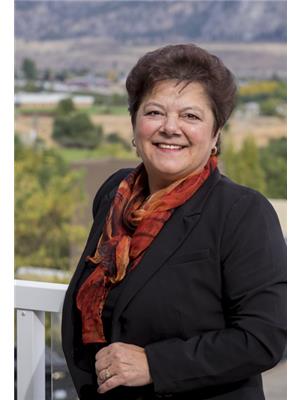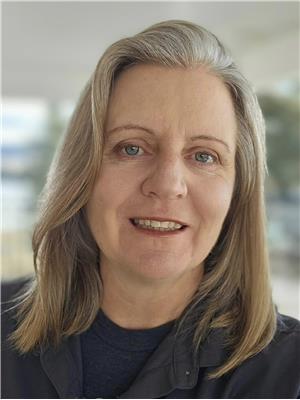3624 Cypress Hills Drive, Osoyoos
- Bedrooms: 3
- Bathrooms: 3
- Living area: 3133 square feet
- Type: Residential
- Added: 85 days ago
- Updated: 85 days ago
- Last Checked: 7 hours ago
FALL IN LOVE with this lakeview home in Dividend Ridge, just a cart ride away from the prestigious 36-hole Osoyoos Golf Course. This well-maintained residence in a upscale neighbourhood boasts a spacious layout with a focus on comfort and entertainment. Upstairs, find 2 bedrooms and 2 bathrooms, open concept Living Room, Kitchen and Dining room with a large, covered deck overlooking stunning lake views. Warm up by the cozy gas fireplace and enjoy cooking with high-end appliances including a gas stove, wall oven with warming drawer, and a large island perfect for gatherings. Downstairs offers versatility with a media room, or additional living room or guest quarters. A long-term tenant occupies the legal suite until March 2025, providing a steady income stream and would love to stay on. The suite features 1 bedroom, 1-bathroom, separate laundry, gas fireplace, parking spot, a private entrance and a happy tenant. Outside, professional landscaping ensures low maintenance while ample parking and an oversized garage cater to convenience. The home is move-in ready with a durable tile roof offering peace of mind for decades to come. Enjoy the proximity to golf, walking trails, a nearby high school, and unobstructed lake views that promise lasting tranquility. Experience the best of Osoyoos living with this exceptional property offering both comfort and income stream. (id:1945)
powered by

Property Details
- Roof: Tile, Unknown
- Cooling: Central air conditioning
- Heating: Forced air, See remarks
- Stories: 2
- Year Built: 2006
- Structure Type: House
- Exterior Features: Stucco
Interior Features
- Basement: Full
- Flooring: Ceramic Tile, Cork
- Appliances: Washer, Refrigerator, Water softener, Cooktop - Gas, Dishwasher, Dryer, Microwave, Oven - Built-In, Water Heater - Electric
- Living Area: 3133
- Bedrooms Total: 3
- Fireplaces Total: 1
- Fireplace Features: Gas, Unknown
Exterior & Lot Features
- View: Lake view, Valley view, View of water, View (panoramic)
- Lot Features: Central island
- Water Source: Municipal water
- Lot Size Units: acres
- Parking Total: 4
- Parking Features: Attached Garage, Oversize
- Lot Size Dimensions: 0.18
Location & Community
- Common Interest: Freehold
- Community Features: Rentals Allowed
Utilities & Systems
- Sewer: Municipal sewage system
Tax & Legal Information
- Zoning: Unknown
- Parcel Number: 026-072-297
- Tax Annual Amount: 7571
Room Dimensions
This listing content provided by REALTOR.ca has
been licensed by REALTOR®
members of The Canadian Real Estate Association
members of The Canadian Real Estate Association
















