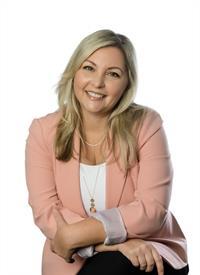27 Parkview Heights, Quinte West
- Bedrooms: 5
- Bathrooms: 3
- Type: Residential
Source: Public Records
Note: This property is not currently for sale or for rent on Ovlix.
We have found 6 Houses that closely match the specifications of the property located at 27 Parkview Heights with distances ranging from 2 to 8 kilometers away. The prices for these similar properties vary between 449,900 and 618,000.
Nearby Places
Name
Type
Address
Distance
Pizza Pizza
Restaurant
35 Dundas St W
1.5 km
Tomasso's Italian Grille
Restaurant
35 Front St
1.6 km
The Port Bistro Pub
Bar
21 Front St
1.6 km
Tim Hortons
Cafe
235 Dundas St E
2.7 km
National Air Force Museum of Canada
Museum
220 RCAF Rd
4.1 km
Tim Hortons
Cafe
11 Monogram Pl
4.3 km
Canadian Forces Base Trenton
Airport
142 Northstar Dr
4.9 km
Batawa Ski Hill
Establishment
99 Ski Club Ln
8.5 km
Bayside Secondary School
School
1247 Old Hwy 2
9.7 km
The Campbell's Orchard & Country Market
Bakery
1633 County Road 3
9.7 km
East Northumberland Secondary School
School
71 Dundas St RR3
12.5 km
Vito's Pizzeria Restaurant & Dining Lounge
Restaurant
36 Prince Edward St
13.1 km
Property Details
- Cooling: Wall unit
- Heating: Baseboard heaters, Electric
- Stories: 1
- Structure Type: House
- Exterior Features: Aluminum siding
- Foundation Details: Concrete
- Architectural Style: Raised bungalow
Interior Features
- Basement: Finished, Full
- Appliances: Refrigerator, Stove, Window Coverings
- Bedrooms Total: 5
- Fireplaces Total: 1
Exterior & Lot Features
- Water Source: Municipal water
- Parking Total: 2
- Lot Size Dimensions: 60 x 120 FT
Location & Community
- Common Interest: Freehold
Utilities & Systems
- Sewer: Sanitary sewer
- Utilities: Sewer, Cable
Tax & Legal Information
- Tax Year: 2024
- Tax Annual Amount: 2998.64
Additional Features
- Photos Count: 33
Immediate Possession - This property combines functional space and is close to shopping and schools, making it the perfect choice for families looking to settle in a welcoming community like Trenton's West end. This family home offers 1,416 sq ft of comfortable living space. The main level features a spacious kitchen, living room and dining room with large windows, allowing the natural light to create a warm and inviting atmosphere. There are 4 bedrooms including primary bedroom with 3 pc ensuite and additional 4 pc bath. The lower level of the home provides additional living and entertainment space. Relax in the rec room and enjoy the warmth of the wood fireplace while watching your favourite movie or challenge your family and friends to some trivia in the games room. An additional bedroom and 2 pc bath are ideal for guests or extended family visiting. Spacious laundry/utility room has ample storage. The rear yard has a large deck perfect for outdoor gatherings, shed for storage and shade provided by mature trees, enhancing privacy and comfort. Come and view your new home today! (id:1945)









