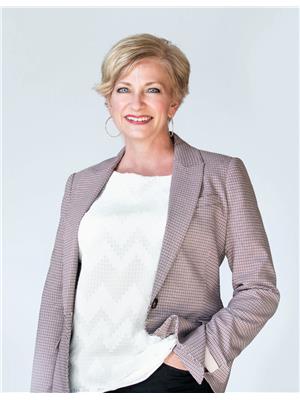331 Dolph Street N, Cambridge
- Bedrooms: 3
- Bathrooms: 2
- Living area: 1996.15 square feet
- Type: Residential
- Added: 11 days ago
- Updated: 2 days ago
- Last Checked: 5 hours ago
Welcome to 331 Dolph Street North, a charming 3-bedroom bungalow centrally located in the desirable Preston area of Cambridge. This delightful home offers a versatile layout, with one of the bedrooms currently converted into a dining room, perfect for family gatherings and entertaining. The property features an oversized tandem-style garage (15'3 x 38'10), which is heated and provides convenient access to the rear yard, ideal for those who enjoy hobbies or need extra storage space. The finished basement is a cozy retreat, complete with a gas fireplace that adds warmth and ambiance. With both a space for a den, an office and a second washroom. Situated in a prime location, this home is just minutes away from downtown Preston, local amenities, shopping centers, and excellent schools. For outdoor enthusiasts, the nearby Riverside Park offers a beautiful setting for picnics, walking trails, and family fun. The tranquil waters of the Grand River are also close by, providing opportunities for fishing, kayaking, and scenic strolls. Enjoy the perfect blend of comfort and convenience in this well-maintained bungalow, ready to welcome its new owners. Don't miss the opportunity to make 331 Dolph Street North your new home! (id:1945)
powered by

Property Details
- Cooling: Central air conditioning
- Heating: Forced air, Natural gas
- Stories: 1
- Year Built: 1977
- Structure Type: House
- Exterior Features: Brick, See Remarks
- Foundation Details: Poured Concrete
- Architectural Style: Bungalow
Interior Features
- Basement: Finished, Full
- Appliances: Washer, Refrigerator, Water softener, Dishwasher, Stove, Dryer, Window Coverings, Garage door opener, Microwave Built-in
- Living Area: 1996.15
- Bedrooms Total: 3
- Fireplaces Total: 1
- Above Grade Finished Area: 1008
- Below Grade Finished Area: 988.15
- Above Grade Finished Area Units: square feet
- Below Grade Finished Area Units: square feet
- Above Grade Finished Area Source: Other
- Below Grade Finished Area Source: Other
Exterior & Lot Features
- Lot Features: Paved driveway, Automatic Garage Door Opener
- Water Source: Municipal water
- Parking Total: 4
- Parking Features: Attached Garage
Location & Community
- Directions: Between Bleiler Street and Garden Street
- Common Interest: Freehold
- Street Dir Suffix: North
- Subdivision Name: 52 - Preston North
Utilities & Systems
- Sewer: Municipal sewage system
Tax & Legal Information
- Tax Annual Amount: 3286.88
- Zoning Description: R5
Room Dimensions
This listing content provided by REALTOR.ca has
been licensed by REALTOR®
members of The Canadian Real Estate Association
members of The Canadian Real Estate Association















