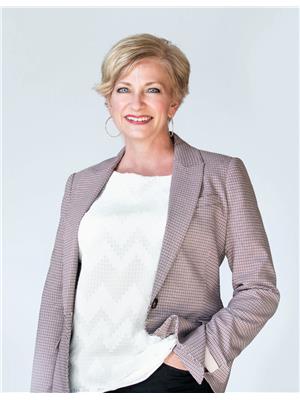200 Dixon Street, Kitchener
- Bedrooms: 4
- Bathrooms: 2
- Living area: 2788 square feet
- Type: Residential
- Added: 5 days ago
- Updated: 5 days ago
- Last Checked: 4 hours ago
Welcome to this beautifully maintained solid brick bungalow in the highly desirable Rockway area of Kitchener! This spacious 3-bedroom home is loaded with custom features and upgrades, making it perfect for families or those seeking in-law suite potential. The foyer opens to a generous living room with a bay window, allowing an abundance of natural light. The heart of the home is the custom kitchen, featuring granite countertops, plenty of cupboards, higher end stainless steel appliances, and an eat-in area perfect for everyday dining. The primary bedroom is incredibly spacious with walkout potential, offering direct access to the stunning custom bathroom, which boasts granite finishes. The lower level, accessible through a side entrance via the garage, provides excellent in-law suite potential with a bedroom, a 3-piece bath, a bonus area and a large recreation room. There's also plenty of storage space and a large cold room. Outside, enjoy the mature and landscaped backyard with two separate entertaining spaces. The shed is equipped with hydro, perfect for your outdoor projects. Nature lovers will appreciate the garden filled with perennials that attract monarch butterflies. Recent updates include a brand new roof, newer air conditioning and furnace, new sump pump, new window wells and new flooring in the basement. The concrete driveway accommodates up to four cars, and the cozy front porch adds charm to this wonderful home. This home is fully fenced and offers two side gates providing easy access to the backyard, this home is perfect for all your needs. Close to all amenities, excellent schools and immediate highway access. *Some photos have been virtually staged. (id:1945)
powered by

Property Details
- Cooling: Central air conditioning
- Heating: Forced air
- Stories: 1
- Structure Type: House
- Exterior Features: Brick
- Foundation Details: Poured Concrete
- Architectural Style: Bungalow
Interior Features
- Basement: Finished, Full
- Appliances: Washer, Refrigerator, Dishwasher, Stove, Dryer, Window Coverings, Garage door opener, Microwave Built-in
- Living Area: 2788
- Bedrooms Total: 4
- Above Grade Finished Area: 1475
- Below Grade Finished Area: 1313
- Above Grade Finished Area Units: square feet
- Below Grade Finished Area Units: square feet
- Above Grade Finished Area Source: Other
- Below Grade Finished Area Source: Other
Exterior & Lot Features
- Lot Features: Sump Pump, Automatic Garage Door Opener
- Water Source: Municipal water
- Parking Total: 5
- Parking Features: Attached Garage
Location & Community
- Directions: Carwood to Dixon
- Common Interest: Freehold
- Subdivision Name: 311 - Downtown/Rockway/S. Ward
Utilities & Systems
- Sewer: Municipal sewage system
Tax & Legal Information
- Tax Annual Amount: 4188
- Zoning Description: Res-2
Room Dimensions
This listing content provided by REALTOR.ca has
been licensed by REALTOR®
members of The Canadian Real Estate Association
members of The Canadian Real Estate Association















