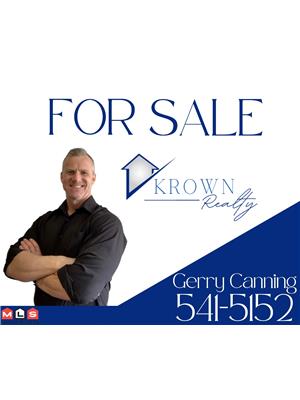59 Water Street, Embree
- Bedrooms: 2
- Bathrooms: 1
- Living area: 870 square feet
- Type: Residential
- Added: 154 days ago
- Updated: 44 days ago
- Last Checked: 20 hours ago
Take a look at this extremely well-built, immaculate and stunning 2-bedroom home in Embree. If you're looking for a one level home, or looking to downsize, this is the one for you!!! You’ll be pleasantly surprised the moment you enter the foyer with its beautiful trim work and detail. The cozy eat-in kitchen leads to the back deck through a patio door on to the very private back deck. Just off the eat-in kitchen is a lovely living room with views of the bay. Down the hall is a spare bedroom, master bedroom, spacious laundry room and a gorgeous 3-piece bath, all on one level!!! This home was built in 2010 and it is very very efficient. It's been well insulated (interior and exterior), and the average monthly heating cost is only 163.00 per month!!! It's an 870 SFT home on one level, constructed on a 4' concrete foundation (ice block) crawl space. It has electric heat, air exchanger, 200 AMP service, digital thermostats, plus crown trim and headers throughout. The covered front deck allows you to relax and read while taking in the sounds of the ocean. There is also a 16x20 wired garage for the handyman, a greenhouse, plus another 10x16 storage shed for your toys. There are mature trees, shrubs and flower beds with many different types of annuals, as well as rose bushes ready to blossom this spring …. and there’s more …. if you like gardening, the large backyard allows you to plant and grow your own veggies and fruit. There is already a strawberry field waiting for you! If you’re looking to downsize, this little gem checks all the boxes! (id:1945)
powered by

Property Details
- Cooling: Central air conditioning
- Heating: Baseboard heaters, Electric
- Stories: 1
- Year Built: 2010
- Structure Type: House
- Exterior Features: Vinyl siding
- Foundation Details: Concrete
- Architectural Style: Bungalow
Interior Features
- Flooring: Hardwood, Other
- Appliances: Washer, Refrigerator, Dishwasher, Stove, Dryer, Microwave
- Living Area: 870
- Bedrooms Total: 2
Exterior & Lot Features
- View: Ocean view
- Water Source: Municipal water
- Parking Features: Detached Garage
- Lot Size Dimensions: 210x129x170x134
Location & Community
- Common Interest: Leasehold
Utilities & Systems
- Sewer: Municipal sewage system
Tax & Legal Information
- Tax Annual Amount: 920
- Zoning Description: RESIDENTIAL
Room Dimensions

This listing content provided by REALTOR.ca has
been licensed by REALTOR®
members of The Canadian Real Estate Association
members of The Canadian Real Estate Association













