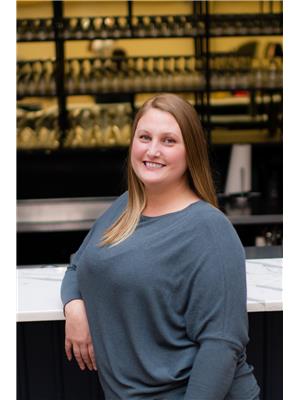108 A Main Street, Lewisporte
- Bedrooms: 5
- Bathrooms: 2
- Living area: 2194 square feet
- Type: Residential
- Added: 18 days ago
- Updated: 14 days ago
- Last Checked: 27 minutes ago
Welcome to 108A Main Street in Lewisporte, NL. If this lovely 2 storey home could talk you could write a novel. Beaming with history and character, this well maintained classic is a must see and you get to write the next chapter. The main floor consist of a large porch, open concept kitchen and dining with breakfast bar, family room, primary room with ensuite, laundry room and lots of closet space. Head upstairs and there are 4 more large bedrooms, a full bath and more closet space. There's also access to the 30x13 loft which could be a craft room, a hangout for the kids or just an extra storage area. Upgrades in recent years include new shingles, windows, completely re-wired with upgraded panel box, new electric hot water radiation system and new hot water tank. This is a great family home and with 5 bedrooms it could be an excellent rental for students. This is a great opportunity at a great price!!! (id:1945)
powered by

Property Details
- Heating: Radiant heat, Electric
- Stories: 2.5
- Year Built: 1955
- Structure Type: House
- Exterior Features: Vinyl siding
- Foundation Details: Concrete
Interior Features
- Flooring: Laminate, Other
- Appliances: Washer, Refrigerator, Stove, Dryer, See remarks
- Living Area: 2194
- Bedrooms Total: 5
Exterior & Lot Features
- View: Ocean view
- Water Source: Municipal water
- Lot Size Dimensions: TBD
Location & Community
- Common Interest: Freehold
Utilities & Systems
- Sewer: Municipal sewage system
Tax & Legal Information
- Tax Year: 2024
- Tax Annual Amount: 1090
- Zoning Description: RES
Room Dimensions

This listing content provided by REALTOR.ca has
been licensed by REALTOR®
members of The Canadian Real Estate Association
members of The Canadian Real Estate Association














