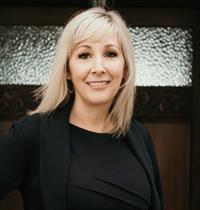S 1104 737 Humboldt St, Victoria
- Bedrooms: 2
- Bathrooms: 2
- Living area: 949 square feet
- Type: Apartment
- Added: 160 days ago
- Updated: 5 days ago
- Last Checked: 10 hours ago
Introducing a stunning executive home in the heart of town, just steps away from the inner harbor. This exquisite 2-bedroom, 2-bathroom residence offers a breathtaking panoramic view, perfect for those seeking a luxurious urban lifestyle. Experience the best of city living with unparalleled views and top-notch amenities. And an extra large parking stall. The building features an amazing fitness room, sauna and a generous lounge area Contact us today to schedule a private tour of this executive home. (id:1945)
powered by

Property DetailsKey information about S 1104 737 Humboldt St
- Cooling: None
- Heating: Baseboard heaters, Electric, Natural gas
- Year Built: 2009
- Structure Type: Apartment
Interior FeaturesDiscover the interior design and amenities
- Living Area: 949
- Bedrooms Total: 2
- Fireplaces Total: 1
- Above Grade Finished Area: 915
- Above Grade Finished Area Units: square feet
Exterior & Lot FeaturesLearn about the exterior and lot specifics of S 1104 737 Humboldt St
- View: City view, Mountain view, Ocean view
- Lot Features: Irregular lot size
- Lot Size Units: square feet
- Parking Total: 1
- Parking Features: Underground
- Lot Size Dimensions: 949
Location & CommunityUnderstand the neighborhood and community
- Common Interest: Condo/Strata
- Subdivision Name: Aria
- Community Features: Family Oriented, Pets Allowed With Restrictions
Business & Leasing InformationCheck business and leasing options available at S 1104 737 Humboldt St
- Lease Amount Frequency: Monthly
Property Management & AssociationFind out management and association details
- Association Fee: 620
Tax & Legal InformationGet tax and legal details applicable to S 1104 737 Humboldt St
- Zoning: Multi-Family
- Parcel Number: 027-559-688
- Tax Annual Amount: 3360.34
Room Dimensions

This listing content provided by REALTOR.ca
has
been licensed by REALTOR®
members of The Canadian Real Estate Association
members of The Canadian Real Estate Association
Nearby Listings Stat
Active listings
119
Min Price
$75,000
Max Price
$3,500,000
Avg Price
$918,973
Days on Market
58 days
Sold listings
59
Min Sold Price
$449,900
Max Sold Price
$2,399,000
Avg Sold Price
$831,738
Days until Sold
54 days








































