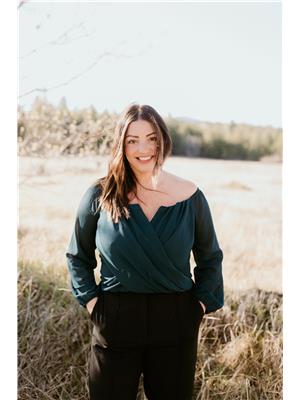809 Deer Run Drive, Kimberley
- Bedrooms: 4
- Bathrooms: 5
- Living area: 4322 square feet
- Type: Residential
- Added: 10 days ago
- Updated: 8 days ago
- Last Checked: 14 hours ago
If you are looking for a beautiful family home this is it! So much room for entertaining on every level, but the main level is absolutely perfect for a couple that loves to cook. The kitchen is spectacular & the island gives you so much room to have your family be part of the meal time prep. If you enjoy playing games with your kids & grandkids or just relaxing you will love doing that in front of the floor to ceiling fireplace on the main level. The 24’ceiling in the living room features a wall of windows, no artwork required as every window frames a work of art by Mother Nature. The view to the east is spectacular, picture yourself watching the sunrise over the Rockies and the Alpenglow in the evening as the sun sets. This is the best way to wake up and enjoy your coffee or end your day. This is a home that needs to be seen, from the main bedroom with a walk in closet, steam shower & access to the deck. Up to the 2nd floor with 2 bedrooms, a full bath & another sitting area with the view. Once you go down to the walkout basement you will find the best space for company! Another large living room, an exercise room, a Murphy bed, a two piece bath & a bedroom that's huge + a nook for bunk beds, a full ensuite & access to the hot tub on the lower patio. This doesn't even come close to describing this amazing home. The oversized triple garage, the additional storage, the stamped concrete deck and patio. The list goes on and on, just book an appointment you won't be disappointed. (id:1945)
powered by

Property DetailsKey information about 809 Deer Run Drive
- Roof: Steel, Unknown
- Cooling: Central air conditioning
- Heating: Heat Pump, Forced air, Other
- Stories: 3
- Year Built: 2015
- Structure Type: House
- Exterior Features: Stone, Composite Siding
- Foundation Details: Concrete Block
- Architectural Style: Contemporary
Interior FeaturesDiscover the interior design and amenities
- Flooring: Tile, Carpeted, Heavy loading
- Appliances: Washer, Refrigerator, Dishwasher, Range, Oven, Dryer, Microwave
- Living Area: 4322
- Bedrooms Total: 4
- Fireplaces Total: 2
- Bathrooms Partial: 2
- Fireplace Features: Wood, Gas, Conventional, Unknown
Exterior & Lot FeaturesLearn about the exterior and lot specifics of 809 Deer Run Drive
- View: Mountain view, View (panoramic)
- Lot Features: Central island, One Balcony
- Water Source: Municipal water
- Lot Size Units: acres
- Parking Total: 7
- Parking Features: Attached Garage
- Lot Size Dimensions: 0.38
Location & CommunityUnderstand the neighborhood and community
- Common Interest: Freehold
Utilities & SystemsReview utilities and system installations
- Sewer: Municipal sewage system
Tax & Legal InformationGet tax and legal details applicable to 809 Deer Run Drive
- Zoning: Residential
- Parcel Number: 030-211-034
- Tax Annual Amount: 10815.6
Room Dimensions

This listing content provided by REALTOR.ca
has
been licensed by REALTOR®
members of The Canadian Real Estate Association
members of The Canadian Real Estate Association
Nearby Listings Stat
Active listings
1
Min Price
$1,699,000
Max Price
$1,699,000
Avg Price
$1,699,000
Days on Market
9 days
Sold listings
0
Min Sold Price
$0
Max Sold Price
$0
Avg Sold Price
$0
Days until Sold
days
Nearby Places
Additional Information about 809 Deer Run Drive



























































