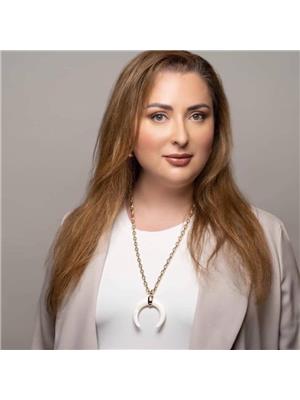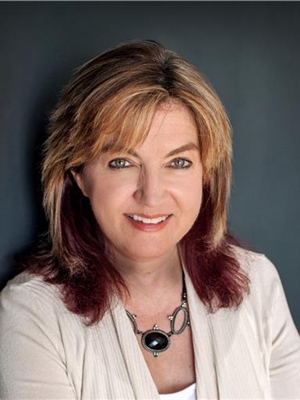27 Admiral Crescent, Essa
- Bedrooms: 4
- Bathrooms: 2
- Living area: 2054 square feet
- Type: Townhouse
- Added: 83 days ago
- Updated: 83 days ago
- Last Checked: 1 hours ago
Freshly painted Large Beautiful 4 bedroom, 3 washroom end-unit freehold townhouse on a quiet crescent in family-friendly Angus, only partially connected. Finished basement with a large rec room. Fenced backyard with a ground-level deck. No carpet. Stainless Steele Appliances. Large primary bedroom features an ensuite. No sidewalk. hardwood & laminate on all three floors. Newer stainless-steele appliances & mosiac glass tile backsplash. laundry room. Garage organizer shelves.Feels like a semi, beautiful place to raise a family. New vanities, new kitchen sink, new flooring in 2 of the bedrooms. (id:1945)
powered by

Property Details
- Cooling: Central air conditioning
- Heating: Natural gas
- Stories: 2
- Structure Type: Row / Townhouse
- Exterior Features: Brick, Vinyl siding
- Architectural Style: 2 Level
Interior Features
- Basement: Finished, Full
- Appliances: Washer, Dishwasher, Stove, Dryer, Microwave Built-in
- Living Area: 2054
- Bedrooms Total: 4
- Bathrooms Partial: 1
- Above Grade Finished Area: 1604
- Below Grade Finished Area: 450
- Above Grade Finished Area Units: square feet
- Below Grade Finished Area Units: square feet
- Above Grade Finished Area Source: Other
- Below Grade Finished Area Source: Owner
Exterior & Lot Features
- Lot Features: Automatic Garage Door Opener
- Water Source: Municipal water
- Parking Total: 3
- Parking Features: Attached Garage
Location & Community
- Directions: 5th Line and Mike Hart Dr
- Common Interest: Freehold
- Subdivision Name: ES10 - Angus
Utilities & Systems
- Sewer: Municipal sewage system
Tax & Legal Information
- Tax Annual Amount: 2148
- Zoning Description: N/A
Room Dimensions

This listing content provided by REALTOR.ca has
been licensed by REALTOR®
members of The Canadian Real Estate Association
members of The Canadian Real Estate Association
















