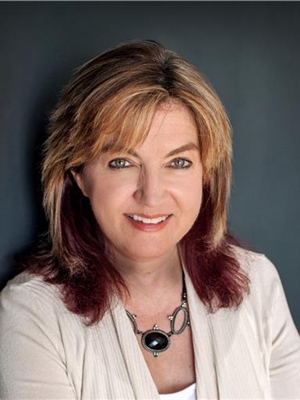230 B Cindy Lane, Essa
- Bedrooms: 3
- Bathrooms: 1
- Living area: 1265 square feet
- Type: Townhouse
- Added: 23 days ago
- Updated: 6 days ago
- Last Checked: 6 hours ago
You could be in your new home before Christmas. This home has had extensive work done to decor, electrical, plumbing and fixtures. New Plumbing /23, electrical panel 2024, kitchen appliances all new, renovated kitchen & bathroom, updated flooring throughout the main floor and 2nd floor, new grass in front, and the list goes on. The main floor features a generous kitchen with new appliances, a separate dining room and living room. Upstairs are 3 good sized bedrooms, freshly painted with new flooring and a 4 pc bathroom. This home has ample parking and a good sized back yard waiting for you to create your own Eden. This is a quiet established are of Angus. Minutes to Base Borden and within 30 minutes to Barrie, Alliston, and Wasaga Beach. Flexible closing so a great opportunity to take advantage of future (expected) interest rate reductions. Property taxes have not been assessed and must be verified by buyer. Some interior photos virtually stages. (id:1945)
powered by

Property DetailsKey information about 230 B Cindy Lane
Interior FeaturesDiscover the interior design and amenities
Exterior & Lot FeaturesLearn about the exterior and lot specifics of 230 B Cindy Lane
Location & CommunityUnderstand the neighborhood and community
Utilities & SystemsReview utilities and system installations
Tax & Legal InformationGet tax and legal details applicable to 230 B Cindy Lane
Room Dimensions

This listing content provided by REALTOR.ca
has
been licensed by REALTOR®
members of The Canadian Real Estate Association
members of The Canadian Real Estate Association
Nearby Listings Stat
Active listings
2
Min Price
$474,900
Max Price
$649,900
Avg Price
$562,400
Days on Market
30 days
Sold listings
2
Min Sold Price
$349,900
Max Sold Price
$475,000
Avg Sold Price
$412,450
Days until Sold
36 days
Nearby Places
Additional Information about 230 B Cindy Lane










