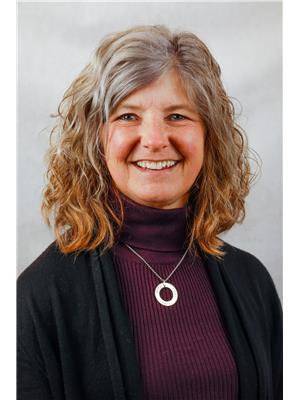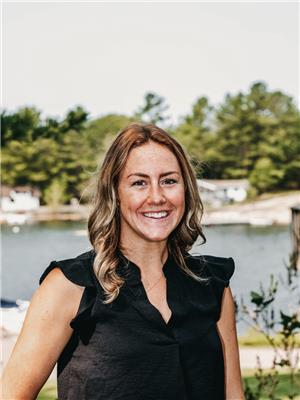3471 Ravenscliffe Road, Huntsville
- Bedrooms: 3
- Bathrooms: 3
- Living area: 2818 square feet
- Type: Residential
Source: Public Records
Note: This property is not currently for sale or for rent on Ovlix.
We have found 4 Houses that closely match the specifications of the property located at 3471 Ravenscliffe Road with distances ranging from 2 to 10 kilometers away. The prices for these similar properties vary between 564,000 and 899,900.
Show More Details and Features
Nearby Listings Stat
Nearby Places
Name
Type
Address
Distance
Tawingo College
School
Huntsville
6.5 km
Camp Tawingo
Campground
1844 Ravenscliffe Rd
6.5 km
Foodland
Grocery or supermarket
18 Peter St
9.9 km
Little East River Farm
School
665 Highway 592
10.5 km
Silver Sands Tent & Trailer Park
Campground
Silver Sands Rd
10.7 km
Arrowhead Provincial Park
Park
451 Arrowhead Park Rd
10.9 km
Arrowhead Inn
Lodging
210 Arrowhead Rd Main PK
11.0 km
Tulip Inn
Lodging
211 Arrowhead Park Road RR #3
11.0 km
Lagoon Tent and Trailer Park
Park
Huntsville
11.4 km
East Side Mario's Restaurant
Store
111 Howland Dr
11.5 km
Tea Kettle Campground
Campground
386 Fishlake Rd,
11.6 km
McDonald's
Restaurant
111 Howland Dr
11.6 km







