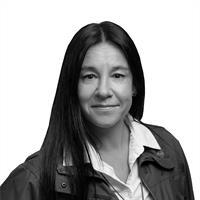716774 West Back Line, Chatsworth
- Bedrooms: 3
- Bathrooms: 1
- Living area: 1633 square feet
- Type: Residential
- Added: 95 days ago
- Updated: 11 days ago
- Last Checked: 22 hours ago
Lovely custom built home set well back from the road on a quiet and private 6.7 acre lot with no neighbours in sight! This charming board and baton 3 bed 1 bath home features a flowing open concept main floor with high ceilings from the living room to the dining room & kitchen and out to the rear patio and large backyard. Winter nights are cozy in the living room with wood burning stove while you enjoy the quiet and privacy of West Back Line. \r\nMaster Bedroom is expansive at 200 sq. ft with the opportunity to create a 2nd private bathroom in the dormer. Kids and guests can enjoy large bedrooms on the main floor, as well as over 200 square feet of finished lower level secondary living room space. The kitchen is complimented by the direct access to the backyard oasis, with large patio, with BBQ, hot tub, both covered and open sitting areas all west facing to take in splendid Grey County Sunsets in winter from the tub and summer from the fire pit and patio.\r\nTop it off with a HUGE SHOP 30' X 45' ready for your business, hobbies, ATV's and More and add to that a 3 car / 3 bay garage attached to the home for cars, firewood and additional storage and you have the perfect country home....all that is missing is you! \r\nThe acreage features trails and access the snowmobiling in surrounding fields and trail access. Whether your are looking home for your family or a recreational retreat in the country, you can have the best of both worlds on a quite country road, and still have quick access to Highway 10 year round. Shopping, Hospitals and all the amenities available in Owen Sound are a quick trip, skiing, Bruce Trail and local farm to table food options are all abundant in this special part of the county. Book your showing, and don't miss this fantastic opportunity. (id:1945)
powered by

Property DetailsKey information about 716774 West Back Line
- Cooling: Central air conditioning
- Heating: Forced air, Propane
- Stories: 2
- Structure Type: House
- Exterior Features: Wood
- Foundation Details: Concrete
Interior FeaturesDiscover the interior design and amenities
- Basement: Partially finished, Full
- Appliances: Washer, Refrigerator, Hot Tub, Dishwasher, Stove, Dryer, Microwave, Water Treatment, Window Coverings, Garage door opener
- Bedrooms Total: 3
- Fireplaces Total: 2
Exterior & Lot FeaturesLearn about the exterior and lot specifics of 716774 West Back Line
- Lot Features: Flat site, Dry, Sump Pump
- Parking Total: 15
- Parking Features: Attached Garage
- Building Features: Fireplace(s)
- Lot Size Dimensions: 791 x 358 Acre
Location & CommunityUnderstand the neighborhood and community
- Directions: WEST FROM HWY 10 ON SIDEROAD 24 IN HOLLAND CETRE, TURN SOUTH ON WEST BACK LINE, 2 ND DRIVEWAY ON THE WEST SIDE OF THE ROAD
- Common Interest: Freehold
Utilities & SystemsReview utilities and system installations
- Sewer: Septic System
- Utilities: Cable, Wireless
Tax & Legal InformationGet tax and legal details applicable to 716774 West Back Line
- Tax Year: 2023
- Tax Annual Amount: 3442.61
- Zoning Description: RU EP
Additional FeaturesExplore extra features and benefits
- Security Features: Smoke Detectors

This listing content provided by REALTOR.ca
has
been licensed by REALTOR®
members of The Canadian Real Estate Association
members of The Canadian Real Estate Association
Nearby Listings Stat
Active listings
2
Min Price
$349,000
Max Price
$785,000
Avg Price
$567,000
Days on Market
76 days
Sold listings
0
Min Sold Price
$0
Max Sold Price
$0
Avg Sold Price
$0
Days until Sold
days














