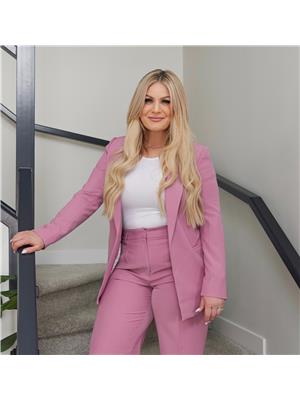101 5502 58 A Street, Red Deer
- Bedrooms: 2
- Bathrooms: 1
- Living area: 851 square feet
- Type: Apartment
- Added: 12 days ago
- Updated: 8 days ago
- Last Checked: 20 hours ago
Priced to sell at only $129,000. Only blocks away from the Red Deer River, even Bower Ponds is a hop, skip and a jump. Bus transportation very near. Located on the lower level offering 875 sq. ft. with a large living room, nice sized galley style kitchen and dinette area, 2 Bedrooms plus a 4 piece bath! Shared laundry facility on lower level, one assigned parking stall. IMMEDIATE possession. Condo fees include exterior insurance and maintenance, garbage sewer, water and heat. Move on this exceptional buy. (id:1945)
powered by

Property DetailsKey information about 101 5502 58 A Street
- Cooling: None
- Heating: Baseboard heaters, Hot Water
- Stories: 3
- Year Built: 1990
- Structure Type: Apartment
- Foundation Details: Poured Concrete
Interior FeaturesDiscover the interior design and amenities
- Flooring: Other
- Appliances: Refrigerator, Dishwasher, Stove
- Living Area: 851
- Bedrooms Total: 2
- Above Grade Finished Area: 851
- Above Grade Finished Area Units: square feet
Exterior & Lot FeaturesLearn about the exterior and lot specifics of 101 5502 58 A Street
- Lot Features: Other, PVC window
- Water Source: Municipal water
- Parking Total: 1
- Parking Features: Parking Pad, Other
- Building Features: Other
Location & CommunityUnderstand the neighborhood and community
- Common Interest: Condo/Strata
- Subdivision Name: Riverside Meadows
- Community Features: Pets Allowed With Restrictions
Property Management & AssociationFind out management and association details
- Association Fee: 476.61
- Association Name: Sunreal Property Management
- Association Fee Includes: Common Area Maintenance, Property Management, Waste Removal, Ground Maintenance, Heat, Water, Insurance, Sewer
Utilities & SystemsReview utilities and system installations
- Sewer: Municipal sewage system
- Utilities: Electricity
Tax & Legal InformationGet tax and legal details applicable to 101 5502 58 A Street
- Tax Year: 2024
- Parcel Number: 0029462644
- Tax Annual Amount: 978
- Zoning Description: R3
Room Dimensions
| Type | Level | Dimensions |
| Bedroom | Main level | 10.25 Ft x 11.00 Ft |
| Bedroom | Main level | 12.33 Ft x 12.00 Ft |
| 4pc Bathroom | Main level | 8.75 Ft x 6.83 Ft |
| Kitchen | Main level | 7.00 Ft x 12.42 Ft |
| Dining room | Main level | 9.33 Ft x 10.00 Ft |
| Living room | Main level | 10.75 Ft x 13.00 Ft |

This listing content provided by REALTOR.ca
has
been licensed by REALTOR®
members of The Canadian Real Estate Association
members of The Canadian Real Estate Association
Nearby Listings Stat
Active listings
14
Min Price
$27,000
Max Price
$399,900
Avg Price
$171,064
Days on Market
77 days
Sold listings
12
Min Sold Price
$39,900
Max Sold Price
$319,900
Avg Sold Price
$150,983
Days until Sold
51 days
















