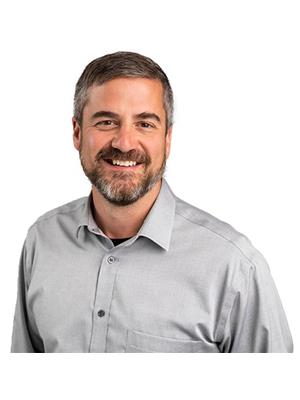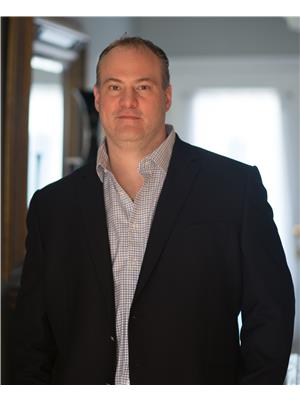137 Henry Street Unit B, Brantford
- Bedrooms: 3
- Bathrooms: 2
- Living area: 1326 square feet
- Type: Residential
- Added: 18 hours ago
- Updated: 17 hours ago
- Last Checked: 9 hours ago
Welcome home to 137 Henry Street #B in Brantford. This adorable two-story semi-detached home, set on a deep 150-foot lot with no rear neighbors, offers a perfect canvas for your personal touches. It features 3 bedrooms, 1.5 bathrooms, 1,326 sq ft of living space, a finished basement, and a large fully fenced backyard. The main floor boasts a bright living room with a large front-facing window and an eat-in kitchen with sliding doors leading to the rear yard. The second floor is home to 3 spacious bedrooms and a 4 piece bathroom with a tub/shower combo. The basement of the home has a recreation room with a gas fireplace, a laundry/utility room and a 2 piece bathroom. The large backyard is fully fenced greenspace and is equipped with a raised deck off the back of the home and a garden shed. This great home is conveniently located just minutes from highway access, the North End Power Centre, and the upcoming Costco. (id:1945)
powered by

Property Details
- Cooling: Central air conditioning
- Heating: Natural gas
- Stories: 2
- Structure Type: House
- Exterior Features: Brick
- Foundation Details: Poured Concrete
- Architectural Style: 2 Level
Interior Features
- Basement: Finished, Full
- Appliances: Refrigerator, Dishwasher, Stove
- Living Area: 1326
- Bedrooms Total: 3
- Fireplaces Total: 1
- Bathrooms Partial: 1
- Above Grade Finished Area: 1326
- Above Grade Finished Area Units: square feet
- Above Grade Finished Area Source: Other
Exterior & Lot Features
- Water Source: Municipal water, Unknown
- Parking Total: 3
Location & Community
- Directions: Rawdon Street
- Common Interest: Freehold
- Subdivision Name: 2045 - East Ward
Utilities & Systems
- Sewer: Municipal sewage system
Tax & Legal Information
- Tax Annual Amount: 2649.58
- Zoning Description: M2, H-RHD
Room Dimensions
This listing content provided by REALTOR.ca has
been licensed by REALTOR®
members of The Canadian Real Estate Association
members of The Canadian Real Estate Association















