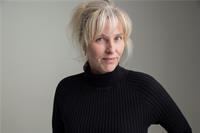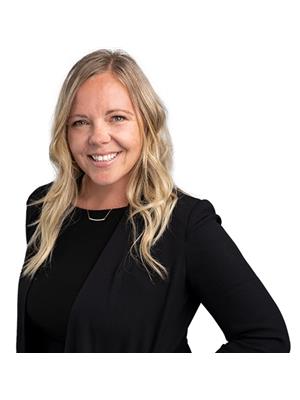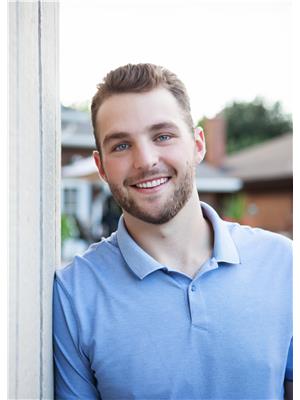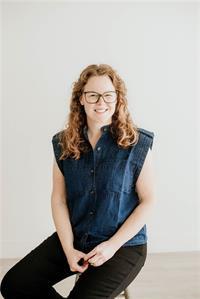27 Daubigny Road, Brantford
- Bedrooms: 3
- Bathrooms: 2
- Living area: 1118 square feet
- Type: Residential
- Added: 2 days ago
- Updated: 1 days ago
- Last Checked: 19 hours ago
Welcome to your future family home in the heart of West Brant! This charming, well cared for and easy to maintain 3-bedroom, 1.5-bathroom house has a listed square footage of 1,118 sqft, but offers just under 1,700 square feet of comfortable living space, perfect for growing families. The main floor features updated laminate flooring throughout, while the fully finished basement boasts durable vinyl flooring that is easy to maintain so the basement can be used; for a space to play, relaxation, or family movie nights. The basement walkout opens up to a beautiful backyard that's perfect for kids to explore the outdoors. Backing onto the scenic D'Aubigny Creek Wetlands. Enjoy outdoor adventures with the CN Rail Trail, D'Aubigny Creek Trail, and T.H & B Rail Trail just a short walk away. This home is an ideal choice for first-time buyers or young families ready to make memories in a welcoming community. Come see how this house can become your family's next home! (id:1945)
powered by

Property Details
- Heating: Forced air, Natural gas
- Stories: 2
- Year Built: 1992
- Structure Type: House
- Exterior Features: Brick
- Foundation Details: Poured Concrete
- Architectural Style: 2 Level
Interior Features
- Basement: Finished, Full
- Living Area: 1118
- Bedrooms Total: 3
- Bathrooms Partial: 1
- Above Grade Finished Area: 1118
- Above Grade Finished Area Units: square feet
- Above Grade Finished Area Source: Other
Exterior & Lot Features
- Lot Features: Paved driveway, Country residential
- Water Source: Municipal water
- Parking Total: 3
- Parking Features: Attached Garage
Location & Community
- Directions: Colborne & D'Aubigny
- Common Interest: Freehold
- Subdivision Name: 2070 - D’Aubigny/Evergreen
Utilities & Systems
- Sewer: Municipal sewage system
Tax & Legal Information
- Tax Annual Amount: 3115.44
Room Dimensions
This listing content provided by REALTOR.ca has
been licensed by REALTOR®
members of The Canadian Real Estate Association
members of The Canadian Real Estate Association

















