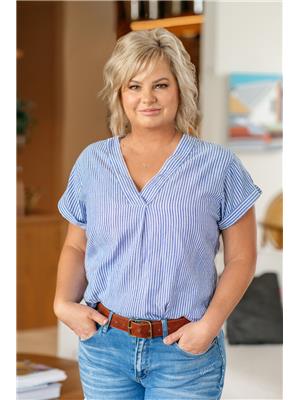160 Chippewa Drive, Chatham
- Bedrooms: 3
- Bathrooms: 2
- Type: Residential
- Added: 53 days ago
- Updated: 35 days ago
- Last Checked: 5 hours ago
Discover the perfect blend of style, comfort, and convenience in this beautifully updated 3-bedroom, 2 full bath home located on the South Side. Whether you're a growing family or looking for your next forever home, this property has it all!The kitchen boasts vaulted ceilings, providing a sense of grandeur and light, modern finishes, ample cabinetry, and high-end appliances make it a chef’s dream. Whether hosting dinner parties or enjoying family meals, this kitchen is both functional and luxurious.The home features 3 bedrooms, each offering ample closet space and natural light.Two full baths with stylish fixtures and finishes.Step outside to your very own private retreat! The backyard includes a sparkling pool for entertaining and it's outfitted with a new heater to extend your pool season well into the cooler months.Updates include new furnace and central air system, ensuring you stay comfortable no matter the season.This home offers easy access to schools, parks, and amenties. (id:1945)
powered by

Property DetailsKey information about 160 Chippewa Drive
Interior FeaturesDiscover the interior design and amenities
Exterior & Lot FeaturesLearn about the exterior and lot specifics of 160 Chippewa Drive
Location & CommunityUnderstand the neighborhood and community
Tax & Legal InformationGet tax and legal details applicable to 160 Chippewa Drive
Room Dimensions

This listing content provided by REALTOR.ca
has
been licensed by REALTOR®
members of The Canadian Real Estate Association
members of The Canadian Real Estate Association
Nearby Listings Stat
Active listings
35
Min Price
$269,900
Max Price
$679,900
Avg Price
$479,754
Days on Market
49 days
Sold listings
23
Min Sold Price
$199,900
Max Sold Price
$599,000
Avg Sold Price
$433,857
Days until Sold
57 days
Nearby Places
Additional Information about 160 Chippewa Drive
















