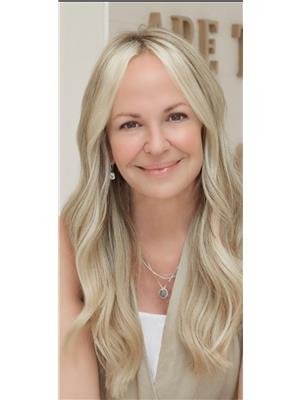44 Ferndale Drive S Unit 401, Barrie
- Bedrooms: 3
- Bathrooms: 2
- Living area: 1464 square feet
- Type: Apartment
- Added: 22 days ago
- Updated: 22 days ago
- Last Checked: 2 hours ago
Exceptional executive 3-bedroom, 2-bathroom Penthouse Condominium with stunning ravine views. Welcome to your new home in the highly sought-after Manhattan complex! This beautifully upgraded corner unit on the top floor offers extra privacy and peaceful living. As the largest model available, it boasts 1,464 square feet of living space. Enjoy cozy movie nights or drinks by the fire with plenty of room for the whole family or entertaining friends. Prepare a chef-inspired meal or a fun BBQ on your terrace balcony, which can be enjoyed in the separate dining room overlooking sunsets and breathtaking views. The master suite features a private ensuite and a custom extra-large walk-in closet, ensuring ample space for everyone’s needs. Additionally, there’s ample storage throughout the unit and an extra locker conveniently located next to your parking space. This is not just another condo; it feels like a home! Set apart from the rest, it’s close to shopping, parks, and schools, and is ready for a new family to call it home. (id:1945)
powered by

Property DetailsKey information about 44 Ferndale Drive S Unit 401
- Cooling: Central air conditioning
- Heating: Forced air, Natural gas
- Stories: 1
- Structure Type: Apartment
- Exterior Features: Brick
- Foundation Details: Poured Concrete
- Type: Penthouse Condominium
- Bedrooms: 3
- Bathrooms: 2
- Size: 1,464 square feet
- Model: Largest available
Interior FeaturesDiscover the interior design and amenities
- Basement: None
- Appliances: Washer, Water softener, Dishwasher, Stove, Dryer, Window Coverings
- Living Area: 1464
- Bedrooms Total: 3
- Above Grade Finished Area: 1464
- Above Grade Finished Area Units: square feet
- Above Grade Finished Area Source: Listing Brokerage
- Living Space: Corner unit on the top floor
- Fireplace: Yes
- Dining Room: Separate dining room
- Kitchen: Chef-inspired
- Master Suite: Ensuite: Private ensuite, Closet: Custom extra-large walk-in closet
- Storage: Ample storage throughout the unit
Exterior & Lot FeaturesLearn about the exterior and lot specifics of 44 Ferndale Drive S Unit 401
- Lot Features: Corner Site, Balcony
- Water Source: Municipal water
- Parking Total: 1
- Parking Features: Underground, Visitor Parking
- Views: Stunning ravine views
- Balcony: Terrace balcony for BBQs
- Privacy: Extra privacy due to corner unit location
Location & CommunityUnderstand the neighborhood and community
- Directions: Tiffin St, to Ferndale Dr S, #44, Unit #401
- Common Interest: Condo/Strata
- Street Dir Suffix: South
- Subdivision Name: BA07 - Ardagh
- Community Features: School Bus, Community Centre
- Complex: Manhattan
- Proximity: Close to shopping, parks, and schools
Property Management & AssociationFind out management and association details
- Association Fee: 612.88
- Association Fee Includes: Landscaping, Property Management, Water, Insurance, Parking
- Parking: Extra locker conveniently located next to parking space
Utilities & SystemsReview utilities and system installations
- Sewer: Municipal sewage system
- Utilities: Natural Gas, Telephone
Tax & Legal InformationGet tax and legal details applicable to 44 Ferndale Drive S Unit 401
- Tax Annual Amount: 4736
- Zoning Description: RH&EP
Additional FeaturesExplore extra features and benefits
- Entertainment: Plenty of room for family and friends
- Overall Feel: Feels like a home
Room Dimensions

This listing content provided by REALTOR.ca
has
been licensed by REALTOR®
members of The Canadian Real Estate Association
members of The Canadian Real Estate Association
Nearby Listings Stat
Active listings
83
Min Price
$388,888
Max Price
$1,598,000
Avg Price
$738,420
Days on Market
39 days
Sold listings
31
Min Sold Price
$449,950
Max Sold Price
$899,900
Avg Sold Price
$663,551
Days until Sold
44 days










































