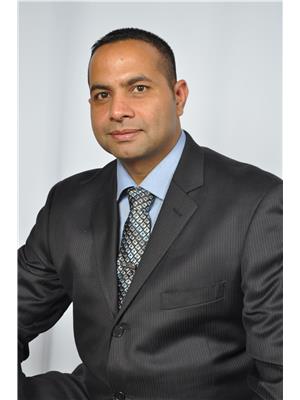99 Elm St, Fort Saskatchewan
- Bedrooms: 3
- Bathrooms: 3
- Living area: 231.31 square meters
- Type: Residential
- Added: 14 hours ago
- Updated: 14 hours ago
- Last Checked: 6 hours ago
Welcome to the dream! Offering 2490 Sq.ft of thoughtfully designed living space this home features 3 bedrooms, 3 bathrooms, and a double attached garage for your convenience. Upon entry, you’ll be greeted by a cozy den, a 3 piece bathroom, and a generously sized mudroom. The kitchen is a showstopper, boasting sleek white cabinetry, plenty of counter space, and a large center island that seamlessly connects to the living and dining areas. Enjoy the open feeling of the main floor with high ceilings and large windows, filling the space with natural light. Upstairs, turning left reveals a spacious bonus room, two bedrooms, a four-piece bathroom, and a well-placed laundry room. On the right, the primary suite offers a private retreat, complete with dual sinks, a walk-in shower, a soaking tub, and a walk-in closet. Move-in ready and ideally located near schools, parks, shopping, this home is perfect for family living. Stainless steel appliances are included, and don't forget I back onto greenspace! (id:1945)
powered by

Property DetailsKey information about 99 Elm St
- Heating: Forced air
- Stories: 2
- Year Built: 2024
- Structure Type: House
Interior FeaturesDiscover the interior design and amenities
- Basement: Unfinished, Full
- Appliances: Garage door opener, Garage door opener remote(s)
- Living Area: 231.31
- Bedrooms Total: 3
- Fireplaces Total: 1
- Fireplace Features: Insert, Electric
Exterior & Lot FeaturesLearn about the exterior and lot specifics of 99 Elm St
- Lot Features: See remarks
- Lot Size Units: square meters
- Parking Total: 4
- Parking Features: Attached Garage
- Lot Size Dimensions: 399.3
Location & CommunityUnderstand the neighborhood and community
- Common Interest: Freehold
Tax & Legal InformationGet tax and legal details applicable to 99 Elm St
- Parcel Number: 4625144
Room Dimensions
| Type | Level | Dimensions |
| Living room | Main level | 4.09 x 4.66 |
| Dining room | Main level | 4.13 x 2.75 |
| Kitchen | Main level | 4.44 x 3.12 |
| Den | Main level | 3.61 x 2.78 |
| Primary Bedroom | Upper Level | 4.44 x 4.65 |
| Bedroom 2 | Upper Level | 3.18 x 3.89 |
| Bedroom 3 | Upper Level | 3.29 x 3.38 |
| Bonus Room | Upper Level | 3.52 x 3.94 |

This listing content provided by REALTOR.ca
has
been licensed by REALTOR®
members of The Canadian Real Estate Association
members of The Canadian Real Estate Association
Nearby Listings Stat
Active listings
45
Min Price
$349,900
Max Price
$4,400,000
Avg Price
$630,903
Days on Market
60 days
Sold listings
19
Min Sold Price
$329,000
Max Sold Price
$799,900
Avg Sold Price
$522,847
Days until Sold
49 days
















