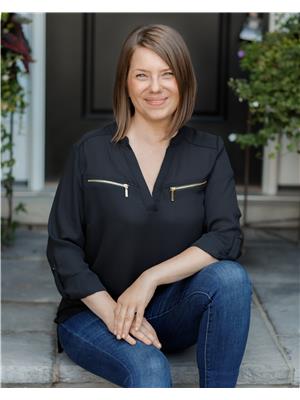118 Burnham Street, Cobourg
- Bedrooms: 3
- Bathrooms: 2
- Type: Residential
- Added: 7 days ago
- Updated: 4 days ago
- Last Checked: 2 days ago
""Million Dollar Views! Enjoy the tranquil sounds of waves lapping onto the shore every morning. This three-bedroom, two-bathroom semi-detached home offers stunning views of the lake. Don't miss out on this property, which has been meticulously maintained to accentuate the beautiful view and prime location. The main deck wraps around the house and three sliding glass doors provide access, with two of the bedrooms also featuring walk-outs to the upper deck. Primary bedroom boast newer engineered hardwood, and in 2018, NorthStar windows were installed throughout the home. A newer gas fireplace and surround were added to enhance the atmosphere and focal point in the living room. The kitchen showcases stone counters, and solid wood interior doors are featured throughout the home. Wood siding was added to the upper portion of the house, adding even more character. The garage is insulated, fitted with a 60 amp fuse panel and rough-in for natural gas. It can be used as an office space, a personal yoga studio, or easily converted back to a garage. The property also includes an 8 x 10 garden shed added in 2019. Located in a sought-after grade school district, the home offers access to the water just across the street, perfect for kayaking or paddle boarding. This home has seen significant capital investments and is one of the premier locations in Cobourg, with views akin to those of an infinity pool. Don't miss the opportunity to experience the breathtaking winter sunsets over the lake. Act fast before it's too late!""
powered by

Property Details
- Heating: Forced air, Natural gas
- Stories: 2
- Structure Type: House
- Exterior Features: Wood, Brick
- Foundation Details: Block
Interior Features
- Basement: Partially finished, Full
- Appliances: Washer, Refrigerator, Dishwasher, Stove, Dryer, Water Heater
- Bedrooms Total: 3
- Fireplaces Total: 1
Exterior & Lot Features
- View: Lake view, View of water
- Lot Features: Flat site
- Water Source: Municipal water
- Parking Total: 4
- Parking Features: Detached Garage
- Building Features: Fireplace(s)
- Lot Size Dimensions: 50 x 80 FT
Location & Community
- Directions: Burnham Street and Monk Street
- Common Interest: Freehold
Utilities & Systems
- Sewer: Sanitary sewer
Tax & Legal Information
- Tax Year: 2024
- Tax Annual Amount: 5291.63
- Zoning Description: R3
This listing content provided by REALTOR.ca has
been licensed by REALTOR®
members of The Canadian Real Estate Association
members of The Canadian Real Estate Association
















