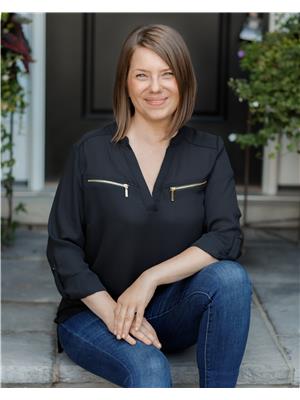5301 County Rd 45, Hamilton Township
- Bedrooms: 6
- Bathrooms: 2
- Type: Residential
- Added: 20 days ago
- Updated: 15 days ago
- Last Checked: 2 hours ago
Discover this charming, freshly painted bungalow nestled on a private 1-acre lot in the community of Baltimore, just north of Cobourg. This home offers incredible in-law potential with walk-out basement. Step into a bright, airy living room featuring hardwood floors and natural wood trim, seamlessly flowing into an open kitchen and dining area. The kitchen is thoughtfully designed with built-in appliances, including a gas range, a peninsula prep area, and ample cabinetry. A back mudroom entry adds convenience, while the dining areas walkout is perfect for extending your living space outdoors for BBQs.The main floor offers a serene primary bedroom with a private walkout and a tranquil bathroom featuring a skylight. Three additional bedrooms and a full bathroom complete this level, providing ample space for the whole family. The lower level is an entertainer's dream with an inviting rec room, ideal for movie nights with a projector and screen setup. This level also includes a spacious bedroom, laundry room, and a walkout, with ample storage space or the opportunity to create a full in-law suite. Outside, embrace the peace of a country sanctuary surrounded by mature trees and a newly built deck overlooking stunning open green space. Enjoy the tranquillity of rural living while just minutes from town amenities and easy access to the 401. This modern home offers the perfect retreat from the hustle and bustle. (id:1945)
powered by

Property Details
- Cooling: Central air conditioning
- Heating: Forced air, Natural gas
- Stories: 1
- Structure Type: House
- Exterior Features: Vinyl siding
- Foundation Details: Poured Concrete
- Architectural Style: Raised bungalow
Interior Features
- Basement: Finished, Walk out, N/A
- Appliances: Washer, Refrigerator, Dishwasher, Stove, Dryer, Window Coverings
- Bedrooms Total: 6
- Bathrooms Partial: 1
Exterior & Lot Features
- Lot Features: Wooded area
- Parking Total: 10
- Parking Features: Carport
- Lot Size Dimensions: 121.38 x 369.46 FT
Location & Community
- Directions: County Rd 45 and Harwood Road
- Common Interest: Freehold
- Community Features: School Bus, Community Centre
Utilities & Systems
- Sewer: Septic System
- Utilities: Cable
Tax & Legal Information
- Tax Annual Amount: 3879.69
- Zoning Description: R1
Room Dimensions
This listing content provided by REALTOR.ca has
been licensed by REALTOR®
members of The Canadian Real Estate Association
members of The Canadian Real Estate Association















