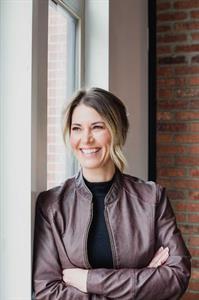1412 3820 Brentwood Road Nw, Calgary
- Bedrooms: 1
- Bathrooms: 1
- Living area: 409.7 square feet
- Type: Apartment
- Added: 85 days ago
- Updated: 44 days ago
- Last Checked: 17 hours ago
Location! location! This lovely quite sunny one bedroom has outstanding view, Walking distance to LRT station, U of C, Blakiston Park, supermarkets, restaurants, pubs, shopping, banks, clinics, and stores of all kinds. Building features fitness room, meeting room, bicycle storage and retail shops on main floor. Fantastic opportunity for investors or first-time home buyers! Book your private showing today (id:1945)
powered by

Property Details
- Cooling: Central air conditioning
- Heating: Central heating
- Stories: 19
- Year Built: 2014
- Structure Type: Apartment
- Exterior Features: Concrete
- Architectural Style: High rise
- Construction Materials: Poured concrete
Interior Features
- Flooring: Carpeted
- Appliances: Washer, Refrigerator, Dishwasher, Oven, Dryer, Microwave, Microwave Range Hood Combo, Window Coverings
- Living Area: 409.7
- Bedrooms Total: 1
- Above Grade Finished Area: 409.7
- Above Grade Finished Area Units: square feet
Exterior & Lot Features
- Lot Features: See remarks, Closet Organizers, Parking
- Parking Total: 1
- Parking Features: Underground
- Building Features: Exercise Centre
Location & Community
- Common Interest: Condo/Strata
- Street Dir Suffix: Northwest
- Subdivision Name: Brentwood
- Community Features: Pets Allowed With Restrictions
Property Management & Association
- Association Fee: 376.03
- Association Name: Equium Group
- Association Fee Includes: Common Area Maintenance, Property Management, Waste Removal, Ground Maintenance, Heat, Water, Insurance, Reserve Fund Contributions
Tax & Legal Information
- Tax Year: 2024
- Parcel Number: 0036001287
- Tax Annual Amount: 1602
- Zoning Description: DC
Room Dimensions

This listing content provided by REALTOR.ca has
been licensed by REALTOR®
members of The Canadian Real Estate Association
members of The Canadian Real Estate Association
















