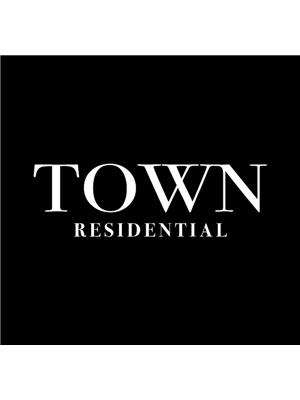117 500 Rocky Vista Gardens Nw, Calgary
- Bedrooms: 1
- Bathrooms: 1
- Living area: 683 square feet
- Type: Apartment
- Added: 42 days ago
- Updated: 33 days ago
- Last Checked: 18 hours ago
Rarely on the market for sale that is close to the Activity Room and Fitness center. New vinyl plank flooring and new paint makes this unit move-in ready for owners and renters! This unit offers one neighbor to the side and one neighbor above which gives you more comfort and joy from noises. Just steps away from activities that allows for maximum convenience, especially walk in your gym cloths to the fitness center with comfort and ease when it's just down the hall, without having to pass through the elevators. This unit has a larger balcony than other levels which makes it great for hosting BBQ's. Perfect home for singles or couples, young, empty nesters or investors looking for a rental income property. The unit boasts open floor plan design. Very specious master ensuite with a walk through closet that leads directly to a 4 piece bathroom. Beside the bedroom there is a good size DEN that could be used as office/study, home gym, library or additional storage. The upgraded kitchen with granite countertops and stainless steel appliances include a brand new Dishwasher (2022). The unit offers loads of cabinet storage and countertop space. For your convenience there is a washer and dryer in suite and included in the sale as well as an underground, assigned parking stall and storage locker. You will have access to Rocky Ridge Ranch with a lake, splash park, boat rentals, basketball and tennis courts. There are walking and biking paths just outside of your building. All of that is located in a sought after, great NW community of Rocky Ridge providing a quick access to the LRT Station, shopping, schools, YMCA and mountains. This building is a 5 minute walk from the Tuscany LRT station. This beautiful unit is an amazing place to call home and also a great opportunity for investors. Call to book your private showing today and make it your own home this fall! (id:1945)
powered by

Show
More Details and Features
Property DetailsKey information about 117 500 Rocky Vista Gardens Nw
- Cooling: None
- Heating: Central heating
- Stories: 4
- Year Built: 2009
- Structure Type: Apartment
- Construction Materials: Wood frame
Interior FeaturesDiscover the interior design and amenities
- Flooring: Ceramic Tile, Vinyl Plank
- Appliances: Refrigerator, Dishwasher, Stove, Microwave, Washer/Dryer Stack-Up
- Living Area: 683
- Bedrooms Total: 1
- Above Grade Finished Area: 683
- Above Grade Finished Area Units: square feet
Exterior & Lot FeaturesLearn about the exterior and lot specifics of 117 500 Rocky Vista Gardens Nw
- Lot Features: No Animal Home, No Smoking Home, Parking
- Parking Total: 1
- Parking Features: Garage, Underground, Heated Garage
- Building Features: Recreation Centre, Party Room
Location & CommunityUnderstand the neighborhood and community
- Common Interest: Condo/Strata
- Street Dir Suffix: Northwest
- Subdivision Name: Rocky Ridge
- Community Features: Pets Allowed With Restrictions
Property Management & AssociationFind out management and association details
- Association Fee: 416.85
- Association Name: Karen King & Associates
- Association Fee Includes: Common Area Maintenance, Property Management, Waste Removal, Ground Maintenance, Heat, Water, Insurance, Parking, Reserve Fund Contributions, Sewer
Tax & Legal InformationGet tax and legal details applicable to 117 500 Rocky Vista Gardens Nw
- Tax Year: 2024
- Parcel Number: 0033985186
- Tax Annual Amount: 1508.02
- Zoning Description: M-C2 d158
Room Dimensions

This listing content provided by REALTOR.ca
has
been licensed by REALTOR®
members of The Canadian Real Estate Association
members of The Canadian Real Estate Association
Nearby Listings Stat
Active listings
9
Min Price
$264,000
Max Price
$355,000
Avg Price
$292,968
Days on Market
67 days
Sold listings
1
Min Sold Price
$289,900
Max Sold Price
$289,900
Avg Sold Price
$289,900
Days until Sold
61 days




























